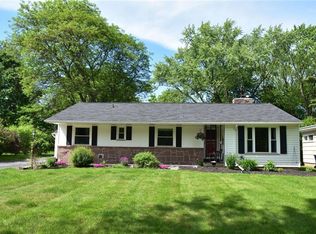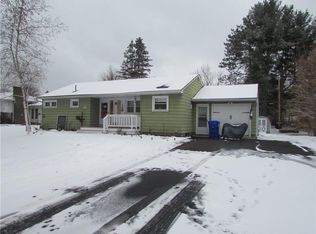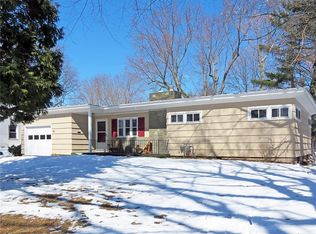Beautiful treed and landscaped setting! Quiet residential neighborhood! East roof new 2018! Furnace and central air new June 2004! Newer breaker box! 22x12 living room dining room combo with floor to ceiling slate woodburning fireplace! 25x9 eat-in kitchen with built-in slate bar-b-que fire pit! Second fireplace in basement! 24x10 master bedroom easily convertible to a third bedroom! 23x11 enclosed rear porch with first floor laundry hookups! 16x12 deck new 2011! 21x19 attached 1.5 car garage with center drain! Mostly harwood floors! Security system! Updated bathroom and kitchen! All mostly newer appliances and drapes included! Handicapped ramp to front door! Quick possession! Very good condition in and out! $804 STAR!
This property is off market, which means it's not currently listed for sale or rent on Zillow. This may be different from what's available on other websites or public sources.


