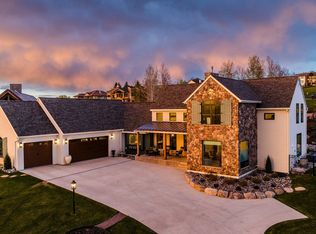This exquisite Powder Horn Home was featured in ''House Beautiful Magazine!'' Offering Stunning panoramic views of the majestic Big Horn Mountains, and the 27 hole golf course. The home is perfect for entertaining, on both levels. The attention to detail is evident throughout with box beamed ceilings, custom pillars and beautiful hard wood floors. The private master suite offers a office/library, jetted tub and walk in shower. Working from home is a joy from the office located off the kitchen, overlooking the the community and the mountains. The Powder Horn offers a 27 hole golf course, a fitness center, pool, tennis courts and a beautifully appointed club house. The residents are fun, friendly and inviting. Call today to schedule your private showing of this beautiful
This property is off market, which means it's not currently listed for sale or rent on Zillow. This may be different from what's available on other websites or public sources.
