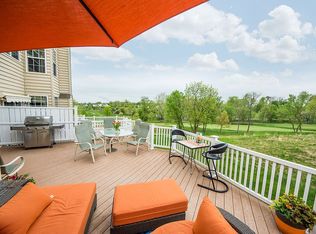Welcome to this amazing, meticulously maintained 3 bedroom, 3.5 bath carriage home located on the 10th hole of the prestigious Rivercrest Golf Course. Truly the best lot in the Rivercrest community with gorgeous views throughout this 3,880 square foot home! Built in 2005, the current owners loaded this end unit with over $100k in options in addition to a $100k lot premium! It all begins with a grand entry into the two story family room, with a cozy gas fireplace and hardwood floors throughout. Next you will find the sun room, where you can spend relaxing mornings, loaded with windows and amazing views. From here you can also access the large Trex deck through french doors. The first floor master provides easy one floor living situated in the rear of the home with a wall of windows, for additional viewing pleasure and privacy. Bonus, there are two walk-in closets which means no sharing! The spacious en suite master bath boasts dual sinks, tile floor, a garden tub with a large tiled shower.The large kitchen overlooks the breakfast room, perfect for entertaining. This kitchen features granite countertops, newer appliances, hardwood floors and a pantry. The main floor laundry is also located on the main floor for convenience. The formal dining room is attached to the kitchen for easy flow in entertaining.The attached two car garage can also be accessed from the kitchen.The second floor features more hardwood flooring throughout with a large open loft area. The loft also provides a large closet for storage. You will also find two additional bedrooms, one of which has a full bath en suite, allowing for the option of a second floor master. Both bedrooms feature large closets. As if this wasn't enough, wait until you see the finished walkout basement!! An extra 1,040 square feet of living space..Media room! Full bath! Game area! Wet bar! Office Space! Tons of storage! Walk out to a beautiful paver patio, just another place to relax and take in the views. Other upgrades include Newer HVAC (2018) and Hot Water Heater, Reverse Osmosis water filtration system and humidifiers. All of this in the gated Rivercrest Golf Club Community with so many amenities; pool, clubhouse with gym, lawn and landscape maintenance, snow removal, roof repair, sewer, and trash all included in your HOA! Walk the trail to enjoy all the restaurants and fun that Phoenixville has to offer including Providence Towne Center! Make your appointment for a private showing today! 2020-04-24
This property is off market, which means it's not currently listed for sale or rent on Zillow. This may be different from what's available on other websites or public sources.

