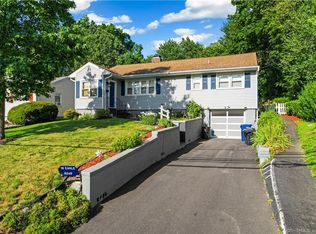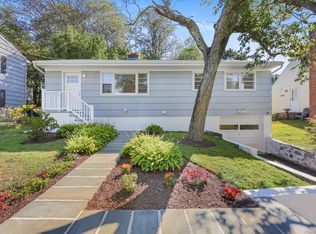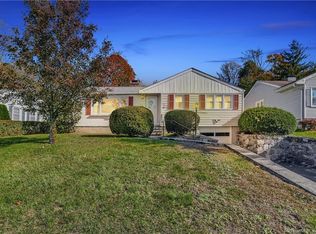Sold for $580,000 on 07/29/25
$580,000
16 Eagle Road, Norwalk, CT 06850
3beds
1,920sqft
Single Family Residence
Built in 1955
0.25 Acres Lot
$594,100 Zestimate®
$302/sqft
$3,246 Estimated rent
Maximize your home sale
Get more eyes on your listing so you can sell faster and for more.
Home value
$594,100
$535,000 - $659,000
$3,246/mo
Zestimate® history
Loading...
Owner options
Explore your selling options
What's special
Welcome home to 16 Eagle Rd! Perfectly sited on a quarter of an acre on a quiet, low-traffic street in the convenient Spring Hill neighborhood in Central Norwalk. This charming 3 bedroom, 1 bath ranch brings plenty of fabulous features including hardwood floors, wood-burning fireplace, central air, and oversized one car garage. Partially finished lower level with recessed lighting adds extra square footage for a home office, gym, playroom or media room. Lower level also includes washer/dryer and garage access. The backyard is lush & private and the slate patio adds perfect entertaining space. This home has been lovingly maintained by the current owner with updates including: central air installed (2019), garage door & motor (2022), driveway sealed (2025), chimney relined (2022), stainless steel appliances (2022), and leaf guard gutter system (2024). Desirable location near schools, shops, restaurants, transit and highways. Come see this gem of a home before it's gone!
Zillow last checked: 8 hours ago
Listing updated: July 29, 2025 at 01:48pm
Listed by:
Lucy M. Magnus 860-463-7449,
Coldwell Banker Realty 203-622-1100
Bought with:
Brian A. Clarke Jr, REB.0792622
Regal Real Estate, LLC
Source: Smart MLS,MLS#: 24098126
Facts & features
Interior
Bedrooms & bathrooms
- Bedrooms: 3
- Bathrooms: 1
- Full bathrooms: 1
Primary bedroom
- Features: Hardwood Floor
- Level: Main
Bedroom
- Features: Hardwood Floor
- Level: Main
Bedroom
- Features: Hardwood Floor
- Level: Main
Dining room
- Features: Combination Liv/Din Rm, Hardwood Floor
- Level: Main
Living room
- Features: Bay/Bow Window, Fireplace, Hardwood Floor
- Level: Main
Rec play room
- Level: Lower
Heating
- Forced Air, Oil
Cooling
- Central Air
Appliances
- Included: Oven/Range, Microwave, Refrigerator, Dishwasher, Washer, Dryer, Water Heater
- Laundry: Lower Level
Features
- Basement: Full,Heated,Storage Space,Garage Access,Cooled,Partially Finished,Liveable Space
- Attic: None
- Number of fireplaces: 1
Interior area
- Total structure area: 1,920
- Total interior livable area: 1,920 sqft
- Finished area above ground: 960
- Finished area below ground: 960
Property
Parking
- Total spaces: 3
- Parking features: Attached, Paved, Off Street, Driveway, Garage Door Opener
- Attached garage spaces: 1
- Has uncovered spaces: Yes
Features
- Patio & porch: Patio
- Exterior features: Rain Gutters, Garden
- Fencing: Full
Lot
- Size: 0.25 Acres
Details
- Parcel number: 248672
- Zoning: B
Construction
Type & style
- Home type: SingleFamily
- Architectural style: Ranch
- Property subtype: Single Family Residence
Materials
- Shingle Siding
- Foundation: Concrete Perimeter
- Roof: Asphalt
Condition
- New construction: No
- Year built: 1955
Utilities & green energy
- Sewer: Public Sewer
- Water: Public
- Utilities for property: Cable Available
Community & neighborhood
Security
- Security features: Security System
Location
- Region: Norwalk
- Subdivision: Spring Hill
Price history
| Date | Event | Price |
|---|---|---|
| 7/29/2025 | Sold | $580,000+7.4%$302/sqft |
Source: | ||
| 6/26/2025 | Pending sale | $539,900$281/sqft |
Source: | ||
| 6/12/2025 | Listed for sale | $539,900$281/sqft |
Source: | ||
Public tax history
| Year | Property taxes | Tax assessment |
|---|---|---|
| 2025 | $7,216 +1.5% | $301,340 |
| 2024 | $7,109 +33.7% | $301,340 +42.6% |
| 2023 | $5,316 +1.9% | $211,280 |
Find assessor info on the county website
Neighborhood: 06850
Nearby schools
GreatSchools rating
- 4/10Kendall Elementary SchoolGrades: PK-5Distance: 0.2 mi
- 4/10Ponus Ridge Middle SchoolGrades: 6-8Distance: 0.7 mi
- 3/10Brien Mcmahon High SchoolGrades: 9-12Distance: 2 mi
Schools provided by the listing agent
- Elementary: Kendall
- Middle: Ponus Ridge
- High: Brien McMahon
Source: Smart MLS. This data may not be complete. We recommend contacting the local school district to confirm school assignments for this home.

Get pre-qualified for a loan
At Zillow Home Loans, we can pre-qualify you in as little as 5 minutes with no impact to your credit score.An equal housing lender. NMLS #10287.
Sell for more on Zillow
Get a free Zillow Showcase℠ listing and you could sell for .
$594,100
2% more+ $11,882
With Zillow Showcase(estimated)
$605,982

