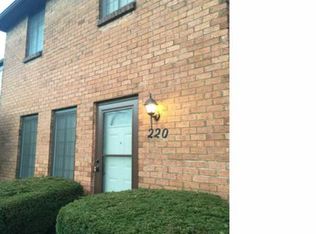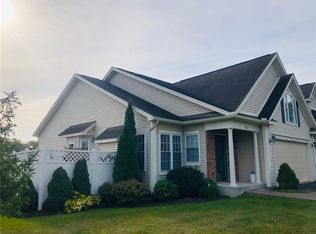First floor living at Parkside Townhomes! Large center unit with TWO master suites. Two bedrooms and two full baths on first floor plus a huge master suite on second level. First floor laundry, 2 car att garage, full basement. Updated with premium Pergo flooring, stainless steel appliances! Also handicapped accessible, with no step entry and 36" doors. THREE walk-in closets. Move-in ready, neutral décor.Enjoy sunny mornings on patio overlooking expansive greenspace. Convenient location next to RIT and close to shopping, hospital, expressways. These go fast...don't wait! FIRST OPEN HOUSE Sun 3/12 1-3
This property is off market, which means it's not currently listed for sale or rent on Zillow. This may be different from what's available on other websites or public sources.

