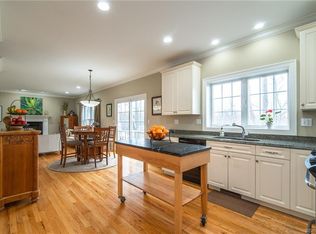Nestled on a private road, in a small enclave of custom built homes, discover your dream house. The peaceful setting of this home abuts a State forest. Within a short stroll, you can access wonderful hiking/walking trails. East Woods Trail is a lovely community centrally located in Connecticut. Enjoy rural living within a short distance to shoreline and surrounding cities of Middletown, New Haven and Hartford. An idyllic setting and lovely neighborhood. Custom built, well maintained homes line this private road. Each in this private enclave, has curb appeal and connotes graceful living. This spacious home boasts 2900 square feet of above ground living space. With its open floor plan, it is perfect for entertaining year round. This standout 3-4 bedroom home, offers a Master bedroom suite on the first floor with a fabulous jetted tub. Whether you are relaxing in the inviting sun room off the kitchen, or cozying up in front of the floor to ceiling fieldstone, gas fireplace in chilly weather, you will find this home simply exudes casual elegance. Bonus room with its separate staircase makes a 4th bedroom, office space, or game/workout room. Great home, wonderful location, fabulous price!!!!
This property is off market, which means it's not currently listed for sale or rent on Zillow. This may be different from what's available on other websites or public sources.

