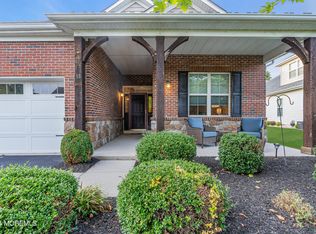EQUESTRA: CENTEX BUILT LASSITER LOFT BACKS UP TO WOODS. Professionally landscaped w/stone/vinyl arched entrance with lead glass trimmed front door. Hallway with hardwood floors, vaulted tray ceiling, crown moldings, wood trimmed fluted archways. Master bedroom with professional built in closet, master bath with upgraded separate sink basins soaking tub, seamless glass door seated shower stall, private sitting room w/sliding glass door to covered patio. Formal dining room w/tray ceiling/wainscot leads to kitchen with light cherrywood cabinets dressed with a tumbled marble backsplash and granite countertops with a breakfast bar, SS appliances, eat in kitchen. Great room with 10' high ceilings, Mendota Fireplace. Outside covered concrete/paver patio w/ceiling fans. Make this home yours!
This property is off market, which means it's not currently listed for sale or rent on Zillow. This may be different from what's available on other websites or public sources.

