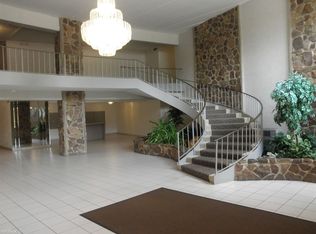This isn't just a home; it's a lifestyle waiting for you to experience. This charming 3-bedroom, 2-bathroom condo offers a perfect blend of comfort and style. With its expansive patio, designer touches, and newer windows and patio doors. The spacious layout is ideal for everyday living, and the spotless, well-maintained complex enhances the overall appeal. The community offers fantastic amenities, including both indoor and outdoor swimming pools, 4 tennis courts, 2 basketball courts, and even a sauna. There's also a playground for kids and plenty of parking, including 2 unassigned spaces and additional spots for business vehicles (even if it's a van with or without a logo). The building is exceptionally clean, with a responsive maintenance team and an on-site manager available Monday through Saturday. A reasonable monthly assessment covers many utilities, including heat, enjoy comfort with an ultra-quiet baseboard heating system, and hardwood floors are permitted. Cats are welcome, and the first-floor unit includes elevator access for ease of movement. Whether you're looking to make this your next home or seeking a solid investment opportunity, this condo is the perfect choice.
This property is off market, which means it's not currently listed for sale or rent on Zillow. This may be different from what's available on other websites or public sources.
