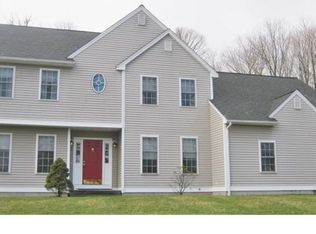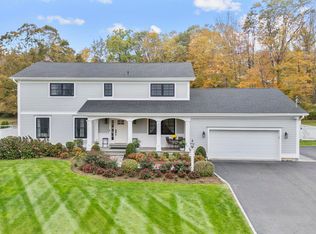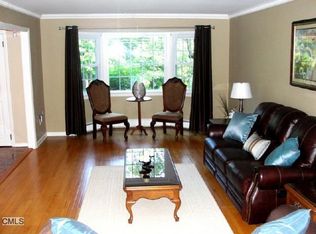Sold for $600,000
$600,000
16 East Gate Road, Danbury, CT 06811
4beds
2,383sqft
Single Family Residence
Built in 1969
0.87 Acres Lot
$671,000 Zestimate®
$252/sqft
$4,920 Estimated rent
Home value
$671,000
$637,000 - $705,000
$4,920/mo
Zestimate® history
Loading...
Owner options
Explore your selling options
What's special
Welcome to 16 E Gate Road in Danbury, CT. This 4-5 bedroom 2.5 bath ranch was meticulously built by the owners and lovingly maintained for over 50 years. Sitting on almost an acre of professionally landscaped property, this home is exactly what you have been dreaming about. Enter the front door and you will be impressed by the by the freshly painted and sun drenched living room and dining room which spans over 30 feet. A bright eat-in kitchen adjoins the family room with a cozy fireplace and glass doors leading out to the patio and private flat yard. There is a primary bedroom ensuite, three additional bedrooms, and a 5th bedroom now being used as a den. The 2 car garage and full unfinished basement will amaze you with the amount of storage you will have. The location is ideal with Danbury High School and Route 39 at the end of the street. Convenient to I84, shopping galore and all of the wonderful parks and recreational facilities that Danbury has to offer. Just click your heels three times and say, "There's no place like home." Highest and Best Offers due no later than Saturday April 8th at 9am.
Zillow last checked: 8 hours ago
Listing updated: June 13, 2023 at 02:52pm
Listed by:
Julie Dream Homes Team at eXp Realty,
Julie Conner 203-300-1358,
eXp Realty 866-828-3951,
Co-Listing Agent: Will Conner 203-512-0912,
eXp Realty
Bought with:
Samuel J. Ham, REB.0791351
William Raveis Real Estate
Source: Smart MLS,MLS#: 170544835
Facts & features
Interior
Bedrooms & bathrooms
- Bedrooms: 4
- Bathrooms: 3
- Full bathrooms: 2
- 1/2 bathrooms: 1
Primary bedroom
- Features: Full Bath, Stall Shower, Walk-In Closet(s), Wall/Wall Carpet
- Level: Main
- Area: 192 Square Feet
- Dimensions: 12 x 16
Bedroom
- Features: Wall/Wall Carpet
- Level: Main
- Area: 134.07 Square Feet
- Dimensions: 10.9 x 12.3
Bedroom
- Features: Wall/Wall Carpet
- Level: Main
- Area: 132 Square Feet
- Dimensions: 10 x 13.2
Primary bathroom
- Features: Full Bath, Stall Shower, Tile Floor
- Level: Main
- Area: 39.43 Square Feet
- Dimensions: 4.75 x 8.3
Bathroom
- Features: Tile Floor, Tub w/Shower
- Level: Main
- Area: 56.5 Square Feet
- Dimensions: 5 x 11.3
Bathroom
- Features: Tile Floor
- Level: Main
- Area: 21.25 Square Feet
- Dimensions: 4.25 x 5
Den
- Features: Built-in Features, Hardwood Floor
- Level: Main
- Area: 124 Square Feet
- Dimensions: 10 x 12.4
Dining room
- Features: Combination Liv/Din Rm, Hardwood Floor
- Level: Main
- Area: 144 Square Feet
- Dimensions: 12 x 12
Family room
- Features: Fireplace, Hardwood Floor
- Level: Main
- Area: 325 Square Feet
- Dimensions: 16.25 x 20
Kitchen
- Features: Hardwood Floor, Pantry
- Level: Main
- Area: 214.8 Square Feet
- Dimensions: 12 x 17.9
Living room
- Features: Bay/Bow Window, Combination Liv/Din Rm, Hardwood Floor
- Level: Main
- Area: 260.7 Square Feet
- Dimensions: 13.2 x 19.75
Other
- Features: Laundry Hookup
- Level: Main
- Area: 84.5 Square Feet
- Dimensions: 5 x 16.9
Heating
- Heat Pump, Forced Air, Electric
Cooling
- Central Air, Heat Pump
Appliances
- Included: Electric Cooktop, Electric Range, Microwave, Range Hood, Refrigerator, Dishwasher, Water Heater
- Laundry: Main Level
Features
- Central Vacuum
- Basement: Full,Unfinished,Garage Access,Storage Space
- Attic: Pull Down Stairs
- Number of fireplaces: 1
Interior area
- Total structure area: 2,383
- Total interior livable area: 2,383 sqft
- Finished area above ground: 2,383
Property
Parking
- Total spaces: 2
- Parking features: Tandem, Attached, Garage Door Opener, Private, Asphalt
- Attached garage spaces: 2
- Has uncovered spaces: Yes
Accessibility
- Accessibility features: Bath Grab Bars, Accessible Approach with Ramp
Features
- Patio & porch: Deck
- Fencing: Partial
Lot
- Size: 0.87 Acres
- Features: Level, Few Trees, Sloped, Landscaped
Details
- Additional structures: Shed(s)
- Parcel number: 71503
- Zoning: RA40
- Other equipment: Generator Ready
Construction
Type & style
- Home type: SingleFamily
- Architectural style: Ranch
- Property subtype: Single Family Residence
Materials
- Shake Siding, Brick
- Foundation: Brick/Mortar, Concrete Perimeter
- Roof: Asphalt
Condition
- New construction: No
- Year built: 1969
Utilities & green energy
- Sewer: Septic Tank
- Water: Well
Community & neighborhood
Community
- Community features: Basketball Court, Golf, Lake, Library, Medical Facilities, Playground, Public Rec Facilities, Shopping/Mall
Location
- Region: Danbury
- Subdivision: King St.
Price history
| Date | Event | Price |
|---|---|---|
| 6/13/2023 | Sold | $600,000+9.3%$252/sqft |
Source: | ||
| 4/9/2023 | Contingent | $549,000$230/sqft |
Source: | ||
| 4/1/2023 | Listed for sale | $549,000$230/sqft |
Source: | ||
Public tax history
| Year | Property taxes | Tax assessment |
|---|---|---|
| 2025 | $7,951 +2.3% | $318,150 |
| 2024 | $7,776 +4.8% | $318,150 |
| 2023 | $7,422 +2.9% | $318,150 +24.5% |
Find assessor info on the county website
Neighborhood: 06811
Nearby schools
GreatSchools rating
- 4/10King Street Primary SchoolGrades: K-3Distance: 1.3 mi
- 2/10Broadview Middle SchoolGrades: 6-8Distance: 2.1 mi
- 2/10Danbury High SchoolGrades: 9-12Distance: 0.4 mi

Get pre-qualified for a loan
At Zillow Home Loans, we can pre-qualify you in as little as 5 minutes with no impact to your credit score.An equal housing lender. NMLS #10287.


