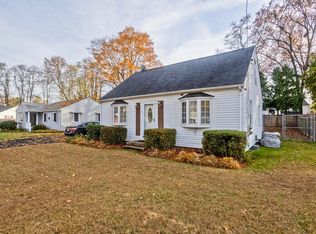LET ORIGINAL BUYER'S CHANGE OF CIRCUMSTANCE LEAD YOU TO YOUR NEW ADDRESS! This home is located in a quiet enclave of East Springfield and offers a very flexible floor plan. Large open kitchen/dining area suitable for large gatherings. Two first floor bedrooms offer a variety of uses, including den or office space. First floor full bathroom and bath with shower on second floor. Second floor bedrooms are large with walk-in closets and built in shelving. Basement has immaculate and clean finished room that could be used as playroom, family room, gym or home classroom. Corner lot. Easy highway and turnpike access and plenty of shopping and amenities in area. Plenty of room to grow and change in this wonderful and well loved abode. HIGHEST AND BEST BY SUNDAY 12/6 AT 5 P.M.
This property is off market, which means it's not currently listed for sale or rent on Zillow. This may be different from what's available on other websites or public sources.
