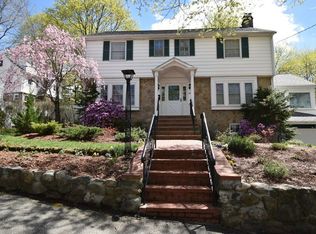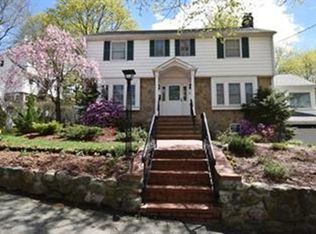Sold for $1,338,000
$1,338,000
16 Duxbury Rd, Newton, MA 02459
3beds
2,550sqft
Single Family Residence
Built in 1929
5,880 Square Feet Lot
$1,354,500 Zestimate®
$525/sqft
$4,710 Estimated rent
Home value
$1,354,500
$1.26M - $1.46M
$4,710/mo
Zestimate® history
Loading...
Owner options
Explore your selling options
What's special
Welcome to 16 Duxbury Road in the heart of Newton Centre — a home that blends timeless charm with everyday comfort. This 3-bedroom, 2.5-bath gem is full of character, from its elegant doorway arches to the warm details that make each room feel inviting. The thoughtful layout offers spacious living areas perfect for both relaxing and entertaining. The first floor maintains large dining and living rooms both flanking the entryway, a bright kitchen with a breakfast nook set in front of a wall of windows, a heated sunroom/office and half bath. Upstairs, you'll find 2 generous bedrooms that share a full bath and a primary suite with its own bathroom. The basement is finished and ready for a gym, recreation space or more! Laundry is also on this level. Outside you will find a great entertaining patio along with plenty of space for play. With its classic style and unbeatable location near shops, schools, Rt 9, and the T, this home captures the best of Newton living.
Zillow last checked: 8 hours ago
Listing updated: October 24, 2025 at 11:50am
Listed by:
The Samantha Eisenberg Group 917-952-9966,
Compass 617-752-6845,
Samantha Eisenberg 917-952-9966
Bought with:
The Samantha Eisenberg Group
Compass
Source: MLS PIN,MLS#: 73430782
Facts & features
Interior
Bedrooms & bathrooms
- Bedrooms: 3
- Bathrooms: 3
- Full bathrooms: 2
- 1/2 bathrooms: 1
Primary bedroom
- Features: Bathroom - 3/4, Flooring - Wood
- Level: Second
- Area: 216
- Dimensions: 12 x 18
Bedroom 2
- Features: Flooring - Wood
- Level: Second
- Area: 192
- Dimensions: 12 x 16
Bedroom 3
- Features: Flooring - Wood
- Level: Second
- Area: 132
- Dimensions: 12 x 11
Primary bathroom
- Features: Yes
Bathroom 1
- Features: Bathroom - Half
- Level: First
- Area: 25
- Dimensions: 5 x 5
Bathroom 2
- Features: Bathroom - Tiled With Shower Stall
- Level: Second
- Area: 40
- Dimensions: 8 x 5
Bathroom 3
- Features: Bathroom - Tiled With Tub & Shower
- Level: Second
- Area: 55
- Dimensions: 11 x 5
Dining room
- Features: Flooring - Wood
- Level: First
- Area: 180
- Dimensions: 12 x 15
Kitchen
- Level: First
- Area: 132
- Dimensions: 12 x 11
Living room
- Features: Flooring - Wood
- Level: First
- Area: 288
- Dimensions: 12 x 24
Heating
- Steam, Heat Pump
Cooling
- Central Air
Appliances
- Included: Gas Water Heater
- Laundry: In Basement
Features
- Sun Room, Game Room
- Flooring: Wood, Tile, Flooring - Wall to Wall Carpet
- Basement: Finished
- Number of fireplaces: 1
- Fireplace features: Living Room
Interior area
- Total structure area: 2,550
- Total interior livable area: 2,550 sqft
- Finished area above ground: 2,018
- Finished area below ground: 532
Property
Parking
- Total spaces: 4
- Parking features: Attached, Under, Paved Drive
- Attached garage spaces: 1
- Uncovered spaces: 3
Features
- Patio & porch: Patio
- Exterior features: Patio
Lot
- Size: 5,880 sqft
Details
- Parcel number: 701391
- Zoning: SR3
Construction
Type & style
- Home type: SingleFamily
- Architectural style: Tudor
- Property subtype: Single Family Residence
Materials
- Foundation: Concrete Perimeter
- Roof: Shingle
Condition
- Year built: 1929
Utilities & green energy
- Electric: 200+ Amp Service
- Sewer: Public Sewer
- Water: Public
Green energy
- Energy generation: Solar
Community & neighborhood
Community
- Community features: Public Transportation, Shopping, Tennis Court(s), Park, Walk/Jog Trails, Highway Access, Public School, T-Station
Location
- Region: Newton
Price history
| Date | Event | Price |
|---|---|---|
| 10/24/2025 | Sold | $1,338,000+3%$525/sqft |
Source: MLS PIN #73430782 Report a problem | ||
| 9/15/2025 | Listed for sale | $1,299,000$509/sqft |
Source: MLS PIN #73430782 Report a problem | ||
Public tax history
| Year | Property taxes | Tax assessment |
|---|---|---|
| 2025 | $11,102 +3.4% | $1,132,900 +3% |
| 2024 | $10,735 +6% | $1,099,900 +10.5% |
| 2023 | $10,130 +4.5% | $995,100 +8% |
Find assessor info on the county website
Neighborhood: Thompsonville
Nearby schools
GreatSchools rating
- 8/10Bowen Elementary SchoolGrades: K-5Distance: 0.2 mi
- 8/10Oak Hill Middle SchoolGrades: 6-8Distance: 0.7 mi
- 10/10Newton South High SchoolGrades: 9-12Distance: 0.5 mi
Schools provided by the listing agent
- Elementary: Bowen
- Middle: Oak Hill
- High: Newton South
Source: MLS PIN. This data may not be complete. We recommend contacting the local school district to confirm school assignments for this home.
Get a cash offer in 3 minutes
Find out how much your home could sell for in as little as 3 minutes with a no-obligation cash offer.
Estimated market value$1,354,500
Get a cash offer in 3 minutes
Find out how much your home could sell for in as little as 3 minutes with a no-obligation cash offer.
Estimated market value
$1,354,500

