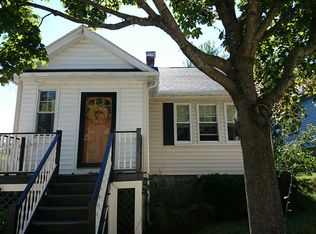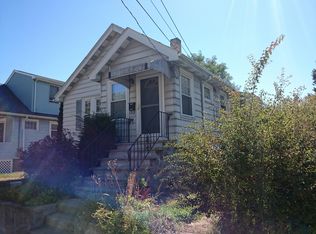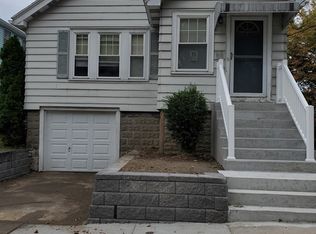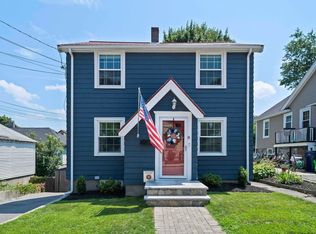Down this quaint dead-end St. you'll find this sweet home. Welcome, hang your coat in the entry closet & make your way into the living room w/ triplet windows allowing beautiful natural light, high ceilings & hw floors which leads to the spacious dining room. adjacent is the kitchen w/ great cabinet/counter space, recessed lighting, dishwasher '22, & range '21. The kitchen also offers flex space as an eat-in area or mudroom. The 1st of the 2 full baths w/ tub/shower is on the 1st fl along w/ 2 of the 4 bedrooms. These bedrooms could be used as an office, guest room or space to grow into. At the top of the stairs, you’ll find the 2nd full bath w/tub/shower. To the left the 3rd bedroom w/ a double closet, & custom built-in dresser, hw floors & stunning views of the cherry tree in the spring. To the right, the main bedroom w/ 3 closets (2 double & a walk-in), a reading nook & hw floors. LL has great storage, laundry '22 & a 1-car garage. Backyard is fenced w/ shed, patio & privacy bushes.
This property is off market, which means it's not currently listed for sale or rent on Zillow. This may be different from what's available on other websites or public sources.



