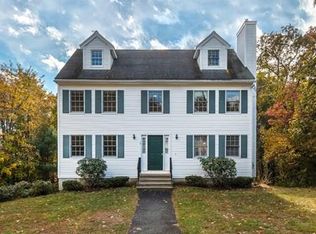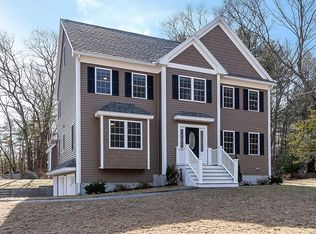Sold for $800,000
$800,000
16 Dunton Rd, Wilmington, MA 01887
3beds
2,088sqft
Single Family Residence
Built in 1971
0.44 Acres Lot
$811,500 Zestimate®
$383/sqft
$3,906 Estimated rent
Home value
$811,500
$747,000 - $885,000
$3,906/mo
Zestimate® history
Loading...
Owner options
Explore your selling options
What's special
Introducing a meticulously updated 3-bedroom, 2-full bath split-level residence with a blend of contemporary design and timeless appeal. This charming home offers a spacious living space seamlessly connected to a modern white kitchen featuring stainless-steel appliances. Three generously sized bedrooms provide comfort and privacy, complemented by two luxurious full baths with stylish fixtures. Enjoy versatile living with a spacious family room on the lower level and a sprawling backyard with new patio for outdoor relaxation. Conveniently located, this property is a true gem awaiting its new owner.
Zillow last checked: 8 hours ago
Listing updated: July 26, 2024 at 01:03pm
Listed by:
The Parker Group 978-886-3737,
RE/MAX Encore 978-988-0028,
Jonathan J. Parker 978-886-3737
Bought with:
Tetyana Ivanina
RE/MAX Andrew Realty Services
Source: MLS PIN,MLS#: 73254180
Facts & features
Interior
Bedrooms & bathrooms
- Bedrooms: 3
- Bathrooms: 2
- Full bathrooms: 2
Primary bedroom
- Features: Closet, Flooring - Wall to Wall Carpet
- Level: First
- Area: 143
- Dimensions: 13 x 11
Bedroom 2
- Features: Closet, Flooring - Wall to Wall Carpet
- Level: First
- Area: 130
- Dimensions: 13 x 10
Bedroom 3
- Features: Closet, Flooring - Wall to Wall Carpet
- Level: First
- Area: 100
- Dimensions: 10 x 10
Primary bathroom
- Features: No
Bathroom 1
- Features: Bathroom - Full
- Level: First
Bathroom 2
- Features: Bathroom - Full
- Level: Basement
Dining room
- Features: Flooring - Hardwood, Balcony / Deck, Exterior Access, Open Floorplan
- Level: Main,First
- Area: 108
- Dimensions: 12 x 9
Family room
- Features: Flooring - Wall to Wall Carpet, Open Floorplan, Recessed Lighting
- Level: Basement
- Area: 391
- Dimensions: 23 x 17
Kitchen
- Features: Flooring - Stone/Ceramic Tile, Countertops - Stone/Granite/Solid, Breakfast Bar / Nook, Open Floorplan, Recessed Lighting
- Level: Main,First
- Area: 160
- Dimensions: 16 x 10
Living room
- Features: Flooring - Hardwood, Open Floorplan
- Level: First
- Area: 224
- Dimensions: 16 x 14
Heating
- Baseboard, Oil
Cooling
- Central Air
Appliances
- Laundry: Flooring - Stone/Ceramic Tile, In Basement, Electric Dryer Hookup
Features
- Play Room
- Flooring: Tile, Carpet, Hardwood, Flooring - Wall to Wall Carpet
- Windows: Insulated Windows
- Basement: Full,Finished,Walk-Out Access,Interior Entry
- Number of fireplaces: 1
Interior area
- Total structure area: 2,088
- Total interior livable area: 2,088 sqft
Property
Parking
- Total spaces: 4
- Parking features: Paved Drive, Off Street
- Uncovered spaces: 4
Accessibility
- Accessibility features: No
Features
- Patio & porch: Deck, Patio
- Exterior features: Deck, Patio
Lot
- Size: 0.44 Acres
Details
- Parcel number: M:0031 L:0000 P:0042A,884356
- Zoning: Res
Construction
Type & style
- Home type: SingleFamily
- Architectural style: Split Entry
- Property subtype: Single Family Residence
Materials
- Frame
- Foundation: Concrete Perimeter
- Roof: Shingle
Condition
- Year built: 1971
Utilities & green energy
- Electric: Circuit Breakers
- Sewer: Private Sewer
- Water: Public
- Utilities for property: for Electric Dryer
Community & neighborhood
Community
- Community features: Public Transportation, Shopping
Location
- Region: Wilmington
Other
Other facts
- Road surface type: Paved
Price history
| Date | Event | Price |
|---|---|---|
| 7/26/2024 | Sold | $800,000+6.7%$383/sqft |
Source: MLS PIN #73254180 Report a problem | ||
| 6/19/2024 | Listed for sale | $749,900+39.5%$359/sqft |
Source: MLS PIN #73254180 Report a problem | ||
| 7/19/2019 | Sold | $537,500+7.5%$257/sqft |
Source: Public Record Report a problem | ||
| 6/25/2019 | Pending sale | $500,000$239/sqft |
Source: Proactive Realty #72521921 Report a problem | ||
| 6/19/2019 | Listed for sale | $500,000+92.3%$239/sqft |
Source: Proactive Realty #72521921 Report a problem | ||
Public tax history
| Year | Property taxes | Tax assessment |
|---|---|---|
| 2025 | $7,074 +1.9% | $617,800 +1.8% |
| 2024 | $6,939 +3.4% | $607,100 +8% |
| 2023 | $6,711 +4.9% | $562,100 +14.5% |
Find assessor info on the county website
Neighborhood: 01887
Nearby schools
GreatSchools rating
- NABoutwell Early Learning CenterGrades: PK-KDistance: 0.3 mi
- 7/10Wilmington Middle SchoolGrades: 6-8Distance: 0.2 mi
- 9/10Wilmington High SchoolGrades: 9-12Distance: 1 mi
Schools provided by the listing agent
- Middle: Wms
- High: Whs
Source: MLS PIN. This data may not be complete. We recommend contacting the local school district to confirm school assignments for this home.
Get a cash offer in 3 minutes
Find out how much your home could sell for in as little as 3 minutes with a no-obligation cash offer.
Estimated market value
$811,500

