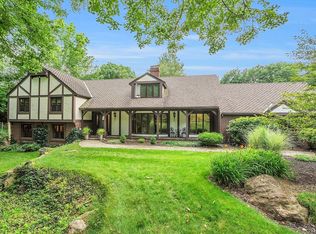HAVE YOU ALWAYS DREAMED OF OWNING A LARGE PARCEL OF LAND? Hidden away at the end of a cul-de-sac, this unique A-Frame contemporary style home is located on 39.19 acres and offers privacy galore! Enjoy an open floor plan on the first floor with a spacious living room with wood stove, dining area with deck access and a fully applianced kitchen with a center island and a wall of windows that allow you to enjoy nature at it's finest! There is a full bath & laundry room, in addition to the den off the living room, which can also serve as a bedroom. The second floor features two bedrooms and a full bath, in addition to attic access. The unfinished basement provides plenty of storage. There is a lifetime roof that was installed around 17 years ago, the house was painted in 2015. The Buderus boiler was installed 4-5 years ago & the hot water tank and well pump were replaced 5-6 years ago.
This property is off market, which means it's not currently listed for sale or rent on Zillow. This may be different from what's available on other websites or public sources.
