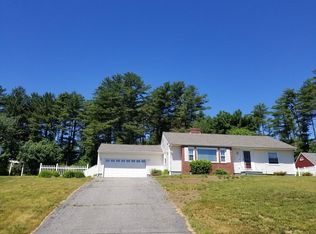Great three bedroom Cape on quiet street. Come see this newly remodeled country cape with all the updates done for you already. Windows, siding, furnace, hot water storage tank, electrical panel....way too much to list. Two great fireplaces with wood stoves ready to go for those chilly Winter nights. Remodeled bathrooms done to perfection. First floor master bedroom with gorgeous french doors. Two bedrooms upstairs are very large and open. One with an extra walk in closet/dressing room. Hardwood floors under carpets on second floor. (APO). Slider from finished breezeway let's you walk out on to the spacious deck to sit and enjoy the quietness or host friends and family with a fantastic BBQ...Huge back yard, great for kids or pets. Two car garage with tons of storage in loft. Plenty of work areas and separate shed out back too!!!! Make sure you put this great home on your list to see for sure. You won't regret it.
This property is off market, which means it's not currently listed for sale or rent on Zillow. This may be different from what's available on other websites or public sources.
