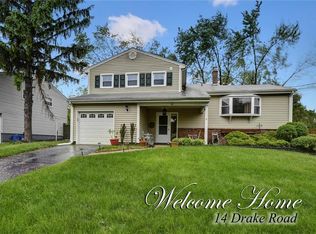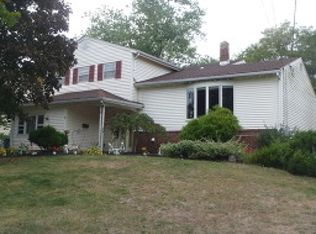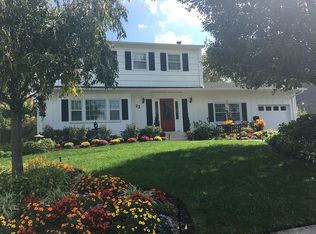Coming Soon, showings start 4/10. Well maintained, freshly painted and move-in ready! Spacious bi-level featuring gleaming refinished hardwood floors throughout, kitchen with granite floor, stainless steel appliances, including a double oven, and formal living/dining room. On the first level are a family room, a fourth bedroom, powder room, laundry and utility rooms. Totally new in 2018 are the deck and built-in concrete, 36x18, heated pool! The roof, energy efficient HVAC system, and 150-amp electric service were also updated in 2018. Close to major highways, trains/buses to NYC, Rutgers University, New Brunswick Performing Arts Center and top-rated medical facilities. Minutes to Colonial, Buccleuch & D&R Canal State Parks.
This property is off market, which means it's not currently listed for sale or rent on Zillow. This may be different from what's available on other websites or public sources.


