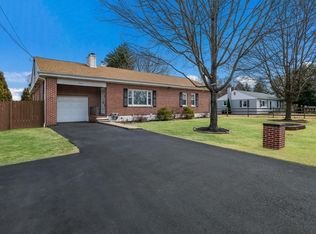Sold for $520,000 on 06/03/25
$520,000
16 Dorothy Ave, Doylestown, PA 18901
3beds
1,196sqft
Single Family Residence
Built in 1977
0.34 Acres Lot
$526,200 Zestimate®
$435/sqft
$2,579 Estimated rent
Home value
$526,200
$489,000 - $568,000
$2,579/mo
Zestimate® history
Loading...
Owner options
Explore your selling options
What's special
Welcome home to this charming rancher in Doylestown! This lovely, well maintained 3 bedroom, 2 full bathroom property offers the ease of one level living in a convenient and desirable Doylestown location. As you walk in the front door, you are greeted by the open, freshly painted neutral living room with wood floors and a wood burning stove. Down the hall you’ll find the spacious primary bedroom with an attached full bathroom. Adjacent to the primary bedroom are 2 additional bedrooms and a full hall bathroom. Rounding off the main floor is the kitchen, that offers wood cabinets, Corian countertops, tiled backsplash and a built-in island. Off the eat-in kitchen are sliding doors that provide access to the outdoor patio and the private, fenced in back yard perfect for children and/or pets. We can’t forget to mention the full, finished basement because it is HUGE! It includes an entertainment area, additional open play or workout space, sizable bonus storage closet, and a large laundry room. The one car garage offers ample storage space and a convenient back door for direct access to the back yard. The oversized driveway makes parking and entertaining friends and family easy! This move-in ready home is conveniently located close to downtown Doylestown, shopping and restaurants, major roadways and more!
Zillow last checked: 8 hours ago
Listing updated: June 03, 2025 at 05:25am
Listed by:
Marisa Holmes 215-350-7931,
J. Carroll Molloy Realtor, LLC
Bought with:
Anne Reed
Long & Foster Real Estate, Inc.
Source: Bright MLS,MLS#: PABU2091954
Facts & features
Interior
Bedrooms & bathrooms
- Bedrooms: 3
- Bathrooms: 2
- Full bathrooms: 2
- Main level bathrooms: 2
- Main level bedrooms: 3
Primary bedroom
- Level: Main
- Area: 165 Square Feet
- Dimensions: 11 x 15
Bedroom 2
- Level: Main
- Area: 130 Square Feet
- Dimensions: 10 x 13
Bedroom 3
- Level: Main
- Area: 110 Square Feet
- Dimensions: 11 x 10
Basement
- Level: Lower
- Area: 483 Square Feet
- Dimensions: 23 x 21
Basement
- Level: Lower
- Area: 192 Square Feet
- Dimensions: 16 x 12
Family room
- Level: Main
- Area: 234 Square Feet
- Dimensions: 18 x 13
Kitchen
- Level: Main
- Area: 462 Square Feet
- Dimensions: 22 x 21
Heating
- Heat Pump, Electric
Cooling
- Central Air, Electric
Appliances
- Included: Electric Water Heater
Features
- Ceiling Fan(s), Crown Molding, Eat-in Kitchen
- Flooring: Ceramic Tile, Carpet, Wood
- Basement: Finished
- Has fireplace: No
- Fireplace features: Wood Burning Stove
Interior area
- Total structure area: 1,196
- Total interior livable area: 1,196 sqft
- Finished area above ground: 1,196
- Finished area below ground: 0
Property
Parking
- Total spaces: 5
- Parking features: Garage Faces Front, Attached, Driveway
- Attached garage spaces: 1
- Uncovered spaces: 4
Accessibility
- Accessibility features: None
Features
- Levels: One
- Stories: 1
- Patio & porch: Patio
- Pool features: None
Lot
- Size: 0.34 Acres
- Dimensions: 100.00 x 150.00
Details
- Additional structures: Above Grade, Below Grade
- Parcel number: 09011030
- Zoning: R1
- Special conditions: Standard
Construction
Type & style
- Home type: SingleFamily
- Architectural style: Ranch/Rambler
- Property subtype: Single Family Residence
Materials
- Frame
- Foundation: Concrete Perimeter
Condition
- Very Good,Excellent
- New construction: No
- Year built: 1977
Utilities & green energy
- Sewer: Public Sewer
- Water: Public
Community & neighborhood
Location
- Region: Doylestown
- Subdivision: None Available
- Municipality: DOYLESTOWN TWP
Other
Other facts
- Listing agreement: Exclusive Right To Sell
- Ownership: Fee Simple
Price history
| Date | Event | Price |
|---|---|---|
| 6/3/2025 | Sold | $520,000-1%$435/sqft |
Source: | ||
| 5/9/2025 | Contingent | $525,000$439/sqft |
Source: | ||
| 4/10/2025 | Listed for sale | $525,000+54.4%$439/sqft |
Source: | ||
| 6/12/2006 | Sold | $340,000+88.9%$284/sqft |
Source: Public Record | ||
| 7/2/2001 | Sold | $180,000$151/sqft |
Source: Public Record | ||
Public tax history
| Year | Property taxes | Tax assessment |
|---|---|---|
| 2025 | $4,728 +2% | $25,200 |
| 2024 | $4,635 +9% | $25,200 |
| 2023 | $4,252 +1.1% | $25,200 |
Find assessor info on the county website
Neighborhood: 18901
Nearby schools
GreatSchools rating
- 7/10Linden El SchoolGrades: K-6Distance: 1.1 mi
- 6/10Lenape Middle SchoolGrades: 7-9Distance: 1.6 mi
- 10/10Central Bucks High School-WestGrades: 10-12Distance: 1.7 mi
Schools provided by the listing agent
- District: Central Bucks
Source: Bright MLS. This data may not be complete. We recommend contacting the local school district to confirm school assignments for this home.

Get pre-qualified for a loan
At Zillow Home Loans, we can pre-qualify you in as little as 5 minutes with no impact to your credit score.An equal housing lender. NMLS #10287.
Sell for more on Zillow
Get a free Zillow Showcase℠ listing and you could sell for .
$526,200
2% more+ $10,524
With Zillow Showcase(estimated)
$536,724