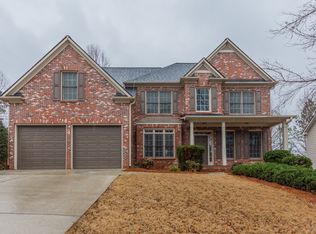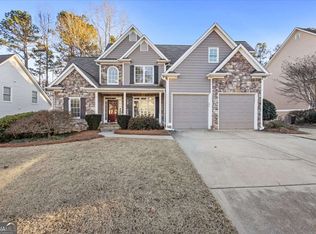This beautiful five bedroom home sits on a corner lot in the highly sought after community, The Georgian ~ Villa Rica. This smoke free/pet free home, boasts an unfinished basement. Renovations include: new granite counters, a new HVAC on the main floor, new exterior paint, new gutters, a newer roof, and newer hardwoods on the main. The rocking chair front porch is a perfect place to relax and unwind. The foyer and the gleaming hardwoods greet your guest with open arms. The gourmet kitchen features new granite countertops and a large kitchen island. The family room opens to the kitchen and features a gas fireplace. The oversized dining room is perfect for entertaining your friends and family. The master suite is on the main floor. The spa like bathroom features a separate shower, dual vanities and a soaking tub. The guest suite is also on the main floor and features a private bathroom. There are 3 additional bedrooms and a Jack-n-Jill bathroom on the second floor. There is a safe / weather room in the basement. The full unfinished basement is stubbed for a bathroom and is ready for you to design. The home also features a turnaround driveway and a side facing two car garage. The deck overlooks the large back yard, which is perfect for a pool or a play set. Amenities include a Tom Fazio-Designed Golf Course, a clubhouse, a playground featuring a Pirate Ship, a swimming pool, a water park, a volleyball court, a basket ball court, a garden area and 7 tennis courts.
This property is off market, which means it's not currently listed for sale or rent on Zillow. This may be different from what's available on other websites or public sources.

