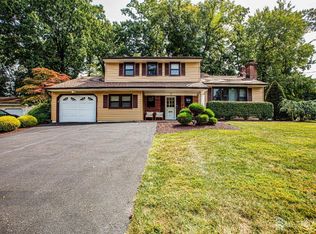A true Gem!!! Attention to detail, crown molding/hardwood floors/kitchen fit for a chef/updated cabinets/granite/ss appliances/Fireplace in FR/master bedroom w updated ensuite bath/updated main bath/finished basement/newer windows/roof/front door/hot water heater/resortstyle living in the gorgeous vinyl fenced backyard w/Rmrks 2:sylvan inground pool/pavers/close to everything/shopping,highways/NYC commute,
This property is off market, which means it's not currently listed for sale or rent on Zillow. This may be different from what's available on other websites or public sources.
