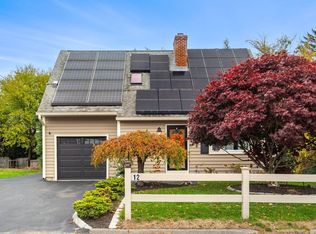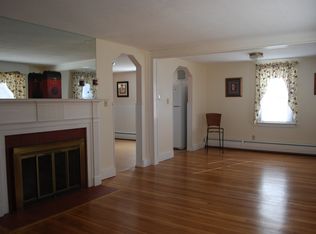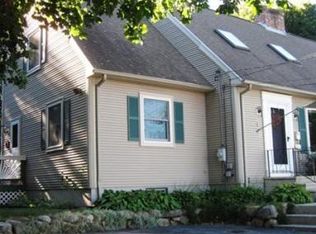Must see Cape! This lovely home has been recently renovated with refinished hardwood flooring, paint throughout, new exterior shingles, and new appliances. The eat in kitchen is cozy and inviting, the living room is spacious with a beautiful picture window and hardwood flooring, two well appointed bedrooms are located on the first floor with a bonus room on the second floor ready for use! The basement is unfinished but has tall ceiling height and offers plenty of room for storage, workshop/studio, or turning into a finished area. The oversized yard offers a lot of privacy. Great location & Easy to show!
This property is off market, which means it's not currently listed for sale or rent on Zillow. This may be different from what's available on other websites or public sources.


