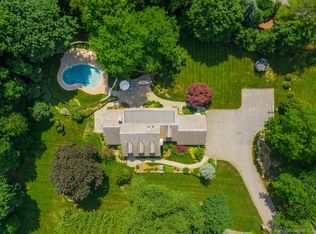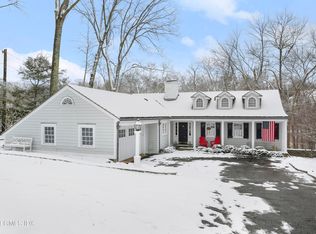The house in mid-country you have been waiting for. Stunning Hamptons style architectural details define this luxurious six-bedroom Shingle-style home set back on 1.63 acres with wraparound terrace, pool and spa at end of private lane. Sun filled interior features striking double height entry, gourmet kitchen opens to breakfast room and impressive two story family room with floor to ceiling fireplace, both with outdoor entertainment access. Elegant formal rooms, handsome library with veranda offering both indoor, outdoor fireplaces and guest suite with porch on the first level. Master suite with fireplaces in the bedroom and bathroom with an extra large walk-in closet. Four family bedrooms and spacious office/playroom with deck complete the second floor.
This property is off market, which means it's not currently listed for sale or rent on Zillow. This may be different from what's available on other websites or public sources.

