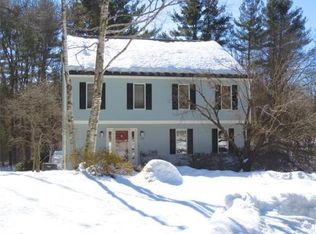Sold for $1,300,000
$1,300,000
16 Diamond Rd, Lexington, MA 02420
5beds
1,955sqft
Single Family Residence
Built in 1962
0.69 Acres Lot
$1,509,600 Zestimate®
$665/sqft
$4,215 Estimated rent
Home value
$1,509,600
$1.36M - $1.69M
$4,215/mo
Zestimate® history
Loading...
Owner options
Explore your selling options
What's special
Here’s your chance to own an updated mid-century modern Peacock Farm-style home in the Grove neighborhood! Designed by Walter Pierce and custom built for the current owners, the house features an extra-long living-area side, big walls of glass and clerestory windows that let the natural light in, and post-and-beam construction for utmost flexibility and an open floor plan. In addition to three bedrooms on the top level, the first level features two more bedrooms/offices (no closets currently). Lovingly maintained, the home has had such updates as Harvey windows and a 2002 kitchen. Hardwood floors. A primary suite with a half bath. There's an additional unfinished basement with systems, laundry, and storage. Plenty of room to spread out in a popular style home that has stood the test of time. A great backyard for cookouts. Close to Estabrook and Diamond schools. 2016 roof.
Zillow last checked: 8 hours ago
Listing updated: July 22, 2023 at 05:11pm
Listed by:
The Janovitz-Tse Team 617-851-3532,
Compass 781-386-0624
Bought with:
Michele Friedler Team
Hammond Residential Real Estate
Source: MLS PIN,MLS#: 73121545
Facts & features
Interior
Bedrooms & bathrooms
- Bedrooms: 5
- Bathrooms: 3
- Full bathrooms: 2
- 1/2 bathrooms: 1
Primary bedroom
- Features: Bathroom - Half, Cathedral Ceiling(s), Beamed Ceilings, Closet, Flooring - Hardwood
- Level: Third
- Area: 154
- Dimensions: 14 x 11
Bedroom 2
- Features: Cathedral Ceiling(s), Closet, Flooring - Hardwood
- Level: Third
- Area: 154
- Dimensions: 14 x 11
Bedroom 3
- Features: Cathedral Ceiling(s), Closet, Flooring - Hardwood
- Level: Third
- Area: 90
- Dimensions: 10 x 9
Bedroom 4
- Features: Flooring - Wall to Wall Carpet
- Level: First
- Area: 108
- Dimensions: 12 x 9
Bedroom 5
- Features: Flooring - Wall to Wall Carpet
- Level: First
- Area: 108
- Dimensions: 12 x 9
Primary bathroom
- Features: Yes
Bathroom 1
- Features: Bathroom - Full, Bathroom - Tiled With Tub & Shower
- Level: Second
Bathroom 2
- Features: Bathroom - Half
- Level: Second
Bathroom 3
- Features: Bathroom - Full, Bathroom - With Shower Stall
- Level: First
Dining room
- Features: Cathedral Ceiling(s), Flooring - Hardwood, Open Floorplan
- Level: Main,Second
- Area: 120
- Dimensions: 12 x 10
Family room
- Features: Bathroom - Full
- Level: First
- Area: 304
- Dimensions: 19 x 16
Kitchen
- Features: Cathedral Ceiling(s), Beamed Ceilings, Flooring - Hardwood
- Level: Main,Second
- Area: 117
- Dimensions: 13 x 9
Living room
- Features: Cathedral Ceiling(s), Beamed Ceilings, Flooring - Hardwood, Open Floorplan
- Level: Main,Second
- Area: 304
- Dimensions: 19 x 16
Heating
- Baseboard, Oil
Cooling
- None
Appliances
- Included: Range, Dishwasher, Microwave, Refrigerator
- Laundry: In Basement, Electric Dryer Hookup, Washer Hookup
Features
- Basement: Partial,Sump Pump
- Number of fireplaces: 1
- Fireplace features: Living Room
Interior area
- Total structure area: 1,955
- Total interior livable area: 1,955 sqft
Property
Parking
- Total spaces: 3
- Parking features: Paved Drive, Off Street
- Uncovered spaces: 3
Lot
- Size: 0.69 Acres
Details
- Parcel number: M:0082 L:000100,558333
- Zoning: RO
Construction
Type & style
- Home type: SingleFamily
- Architectural style: Contemporary,Mid-Century Modern
- Property subtype: Single Family Residence
- Attached to another structure: Yes
Materials
- Post & Beam
- Foundation: Concrete Perimeter
- Roof: Rubber
Condition
- Year built: 1962
Utilities & green energy
- Electric: Circuit Breakers
- Sewer: Public Sewer
- Water: Public
- Utilities for property: for Electric Range, for Electric Dryer, Washer Hookup
Community & neighborhood
Community
- Community features: Park, Conservation Area
Location
- Region: Lexington
Price history
| Date | Event | Price |
|---|---|---|
| 7/19/2023 | Sold | $1,300,000+23.9%$665/sqft |
Source: MLS PIN #73121545 Report a problem | ||
| 6/13/2023 | Contingent | $1,049,000$537/sqft |
Source: MLS PIN #73121545 Report a problem | ||
| 6/7/2023 | Listed for sale | $1,049,000$537/sqft |
Source: MLS PIN #73121545 Report a problem | ||
Public tax history
| Year | Property taxes | Tax assessment |
|---|---|---|
| 2025 | $14,370 +5.9% | $1,175,000 +6% |
| 2024 | $13,573 +3.6% | $1,108,000 +9.9% |
| 2023 | $13,104 +7.1% | $1,008,000 +13.6% |
Find assessor info on the county website
Neighborhood: 02420
Nearby schools
GreatSchools rating
- 9/10Joseph Estabrook Elementary SchoolGrades: K-5Distance: 0.5 mi
- 9/10Wm Diamond Middle SchoolGrades: 6-8Distance: 0.6 mi
- 10/10Lexington High SchoolGrades: 9-12Distance: 2 mi
Get a cash offer in 3 minutes
Find out how much your home could sell for in as little as 3 minutes with a no-obligation cash offer.
Estimated market value$1,509,600
Get a cash offer in 3 minutes
Find out how much your home could sell for in as little as 3 minutes with a no-obligation cash offer.
Estimated market value
$1,509,600
