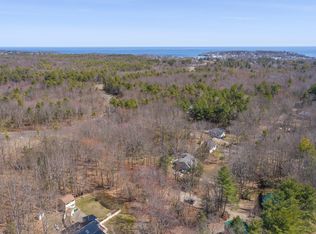Closed
$575,000
16 Dewey Road, York, ME 03909
3beds
2,069sqft
Single Family Residence
Built in 2010
0.46 Acres Lot
$574,000 Zestimate®
$278/sqft
$3,397 Estimated rent
Home value
$574,000
$511,000 - $643,000
$3,397/mo
Zestimate® history
Loading...
Owner options
Explore your selling options
What's special
This lovely cape style home is located within walking distance, about 1 mile, from Long Sands Beach and sited on a nice sunny lot with a large back yard. This spacious home offers one floor living with a first floor bedroom suite, including a full bath, walkin closet, and laundry. There is another 1/2 bath on this level for guests, as well. Great kitchen with granite countertops, center island with breakfast bar, and Birch cabinets. The dining room features wainscoting, exposed beams, and is conveniently located off the kitchen. Fireplaced living room with exposed beams and built in book shelves.
Hardwood floors throughout the home!
A wonderful large family room with a wall of windows looks out upon the rear lawn. Upstairs there is another full bath, along with a bedroom that features a connecting room for an office, nursery, or den. The third bedroom with a large walk in closet and built in bookshelves is presently set up for a study/den, but could easily be converted to a bedroom. The walk in closet wall is not a load bearing wall, so it could be removed if desired. There is a large attached storage room with access from the back of the home, as well. The 2010 building permit was issued for a 3 bedroom single family residence.
Zillow last checked: 8 hours ago
Listing updated: January 05, 2025 at 07:44am
Listed by:
Better Homes & Gardens Real Estate/The Masiello Group
Bought with:
Better Homes & Gardens Real Estate/The Masiello Group
Source: Maine Listings,MLS#: 1601566
Facts & features
Interior
Bedrooms & bathrooms
- Bedrooms: 3
- Bathrooms: 3
- Full bathrooms: 2
- 1/2 bathrooms: 1
Bedroom 1
- Features: Closet, Full Bath, Laundry/Laundry Hook-up, Separate Shower
- Level: First
Bedroom 2
- Features: Built-in Features, Closet, Suite
- Level: Second
Bedroom 3
- Features: Built-in Features, Closet
- Level: Second
Dining room
- Level: First
Family room
- Level: First
Kitchen
- Features: Eat-in Kitchen, Kitchen Island
- Level: First
Living room
- Features: Built-in Features, Gas Fireplace
- Level: First
Other
- Level: Second
Heating
- Baseboard, Hot Water, Zoned
Cooling
- None
Appliances
- Included: Dishwasher, Dryer, Microwave, Electric Range, Refrigerator, Washer
Features
- 1st Floor Bedroom, 1st Floor Primary Bedroom w/Bath, One-Floor Living
- Flooring: Tile, Vinyl, Wood
- Windows: Double Pane Windows
- Basement: Interior Entry,Crawl Space,Unfinished
- Number of fireplaces: 1
Interior area
- Total structure area: 2,069
- Total interior livable area: 2,069 sqft
- Finished area above ground: 2,069
- Finished area below ground: 0
Property
Parking
- Parking features: Gravel, 5 - 10 Spaces, On Site
Features
- Patio & porch: Deck
- Has view: Yes
- View description: Trees/Woods
Lot
- Size: 0.46 Acres
- Features: Near Public Beach, Neighborhood, Level, Open Lot, Landscaped
Details
- Additional structures: Shed(s)
- Parcel number: YORKM0030AB0055
- Zoning: RT1-4
- Other equipment: Cable, Generator, Internet Access Available
Construction
Type & style
- Home type: SingleFamily
- Architectural style: Cape Cod
- Property subtype: Single Family Residence
Materials
- Log, Wood Frame, Vinyl Siding
- Foundation: Pillar/Post/Pier
- Roof: Shingle
Condition
- Year built: 2010
Utilities & green energy
- Electric: Circuit Breakers
- Water: Private, Well
Green energy
- Energy efficient items: Ceiling Fans
Community & neighborhood
Location
- Region: York
HOA & financial
HOA
- Has HOA: Yes
- HOA fee: $300 annually
Other
Other facts
- Road surface type: Gravel, Dirt
Price history
| Date | Event | Price |
|---|---|---|
| 1/5/2025 | Pending sale | $599,000+4.2%$290/sqft |
Source: | ||
| 1/3/2025 | Sold | $575,000-4%$278/sqft |
Source: | ||
| 11/20/2024 | Contingent | $599,000$290/sqft |
Source: | ||
| 11/13/2024 | Price change | $599,000-6.3%$290/sqft |
Source: | ||
| 11/1/2024 | Price change | $639,000-5.3%$309/sqft |
Source: | ||
Public tax history
| Year | Property taxes | Tax assessment |
|---|---|---|
| 2024 | $4,662 -0.6% | $555,000 |
| 2023 | $4,690 -0.9% | $555,000 +0.3% |
| 2022 | $4,733 +4% | $553,600 +21% |
Find assessor info on the county website
Neighborhood: Cape Neddick
Nearby schools
GreatSchools rating
- 10/10Coastal Ridge Elementary SchoolGrades: 2-4Distance: 1.8 mi
- 9/10York Middle SchoolGrades: 5-8Distance: 2.7 mi
- 8/10York High SchoolGrades: 9-12Distance: 1.4 mi
Get pre-qualified for a loan
At Zillow Home Loans, we can pre-qualify you in as little as 5 minutes with no impact to your credit score.An equal housing lender. NMLS #10287.
Sell with ease on Zillow
Get a Zillow Showcase℠ listing at no additional cost and you could sell for —faster.
$574,000
2% more+$11,480
With Zillow Showcase(estimated)$585,480
