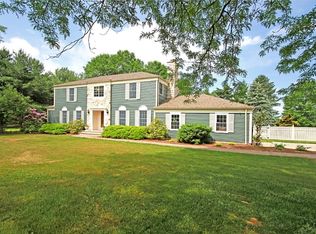This home is situated on a beautiful,professionally landscaped,2.8 acre property on a premium,cul-de-sac street,gorgeous gunite pool and large deck in 2015, you'll be able to entertain in style! An eat-in kitchen features stainless steel appliances and a slider to an amazing deck.The family room offers built-in's,a fireplace,A pantry, laundry,powder room are on 1st floor.The second floor is four bedrooms,a master bedroom w walk-in closet and bath.A second full bath is in the middle,and all bedrooms have ample closet space.Other recent updates include: new water heater and well pump, new A/C, new 200 AMP electrical, recessed lighting and new light fixtures throughout,new furnace,new carpet on the 2nd floor tilt-in insulated Pella windows,gas installed in fireplace,and 30 year dimension roof (2005).
This property is off market, which means it's not currently listed for sale or rent on Zillow. This may be different from what's available on other websites or public sources.
