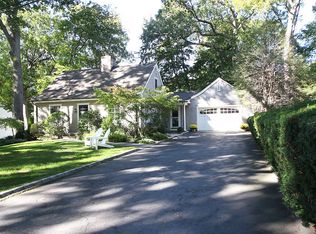Recently renovated Colonial in Darien with an open, flexible layout on an ideal quiet street ( not in a flood zone, not near cemeteries, highways or train tracks). Kitchen with granite counters, stainless appliances and island that is open to a spacious, sunny family room which has a fireplace and double doors to deck! Gas BBQ stove included on deck! First Floor has Kitchen, Living Room, Family Room, 1 Bedroom/dining room with closet, Full Bath with Shower, 1 Office and 1 Sunroom. This unique layout of the first floor makes it convenient for guests who would like their own bathroom and privacy away from the 2nd floor bedrooms. Second floor has 4 spacious bedrooms and Two Full Baths. All bathrooms are recently renovated. Master Bedroom has 2 closets (1 walk-in) and bath with double sinks, separate shower and jacuzzi tub. Spacious guest Bathroom has double sinks with granite countertops, separate wet and dry areas. Owner currently uses one smallest bedroom as storage. Hardwood floors throughout the house. Level yard, brand new central air. Walk to Woodland Park, walk to schools, Glenbrook Train Station and town. Two-car attached garage that is very spacious and has extra room for storage. Owner needs to keep one car in the garage. Driveway can park additional 5-8 cars. Street parking also available. Zoned for Holmes school. Walk out Basement. Brand new high efficiency Oil Furnace and Central AC. Equipped with Portable Power Generator. Minimum 1 Year Lease. Credit Scores Above 750. Pets not allowed. Tenant pays all utilities and lawn maintenance.
This property is off market, which means it's not currently listed for sale or rent on Zillow. This may be different from what's available on other websites or public sources.
