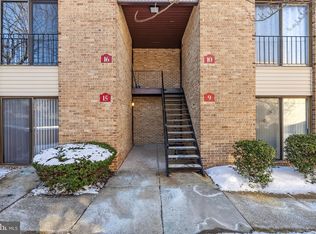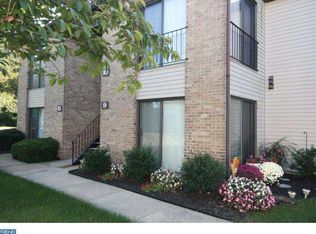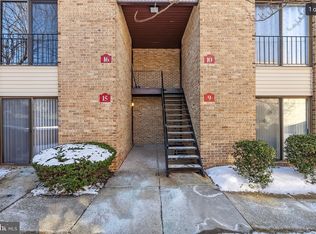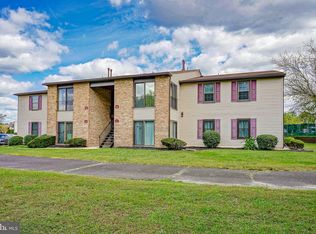Sold for $232,000
$232,000
16 Devon Pl, Sewell, NJ 08080
2beds
1,180sqft
Condominium
Built in 1986
-- sqft lot
$245,600 Zestimate®
$197/sqft
$2,122 Estimated rent
Home value
$245,600
$226,000 - $268,000
$2,122/mo
Zestimate® history
Loading...
Owner options
Explore your selling options
What's special
Welcome to 16 Devon Place, a bright and versatile second-floor condo nestled in the highly desirable Newtown Commons neighborhood of Washington Township. This 2-bedroom, 1.5-bath unit features a open layout with a spacious living room, dining area, full kitchen, and bonus room with wraparound windows—ideal as a home office, sunroom, or creative space. The full bathroom is designed in a convenient Jack-and-Jill style, connecting directly to a half bath and offering shared access from both bedrooms. A dedicated laundry room adds to the home’s practicality and everyday ease. One of the standout features of this unit is the two designated parking spaces—a major perk, as many units in the community offer only one. Monthly condo fees include lawn care, snow removal, exterior building maintenance, access to the outdoor pool, and professional property management—providing a truly low-maintenance lifestyle. Perfectly situated just off Hurffville-Crosskeys Road, you’ll enjoy close proximity to Route 55, shopping, restaurants, schools, and medical offices—everything you need right at your fingertips.
Zillow last checked: 8 hours ago
Listing updated: May 30, 2025 at 12:01pm
Listed by:
Justin Kelly 609-444-9704,
OMNI Real Estate Professionals
Bought with:
Jackie Capoferri, 1541079
S. Kelly Real Estate LLC
Source: Bright MLS,MLS#: NJGL2055870
Facts & features
Interior
Bedrooms & bathrooms
- Bedrooms: 2
- Bathrooms: 2
- Full bathrooms: 1
- 1/2 bathrooms: 1
- Main level bathrooms: 2
- Main level bedrooms: 2
Primary bedroom
- Level: Main
Bedroom 2
- Level: Main
Bonus room
- Level: Main
Dining room
- Level: Main
Other
- Features: Jack and Jill Bathroom
- Level: Main
Half bath
- Features: Jack and Jill Bathroom
- Level: Main
Kitchen
- Level: Main
Laundry
- Level: Main
Living room
- Level: Main
Heating
- Forced Air, Natural Gas
Cooling
- Central Air, Electric
Appliances
- Included: Refrigerator, Washer, Dishwasher, Dryer, Oven/Range - Electric, Microwave, Gas Water Heater, Electric Water Heater
- Laundry: Main Level, Dryer In Unit, Washer In Unit, Laundry Room, In Unit
Features
- Ceiling Fan(s), Dining Area
- Has basement: No
- Has fireplace: No
Interior area
- Total structure area: 1,180
- Total interior livable area: 1,180 sqft
- Finished area above ground: 1,180
- Finished area below ground: 0
Property
Parking
- Parking features: Assigned, Parking Lot
- Details: Assigned Parking
Accessibility
- Accessibility features: None
Features
- Levels: One
- Stories: 1
- Exterior features: Lighting, Street Lights, Sidewalks
- Pool features: Community
Details
- Additional structures: Above Grade, Below Grade
- Parcel number: 1800082 2000010 04
- Zoning: RES
- Special conditions: Standard
Construction
Type & style
- Home type: Condo
- Property subtype: Condominium
- Attached to another structure: Yes
Materials
- Brick
Condition
- New construction: No
- Year built: 1986
Utilities & green energy
- Sewer: Public Sewer
- Water: Public
Community & neighborhood
Community
- Community features: Pool
Location
- Region: Sewell
- Subdivision: Newtown Commons
- Municipality: WASHINGTON TWP
HOA & financial
HOA
- Has HOA: No
- Amenities included: Pool
- Services included: Common Area Maintenance, Maintenance Grounds, Pool(s), Snow Removal, Trash, Management, Maintenance Structure
- Association name: Pinnacle Realty Services
Other fees
- Condo and coop fee: $245 monthly
Other
Other facts
- Listing agreement: Exclusive Right To Sell
- Ownership: Fee Simple
Price history
| Date | Event | Price |
|---|---|---|
| 5/30/2025 | Sold | $232,000+3.2%$197/sqft |
Source: | ||
| 5/1/2025 | Pending sale | $224,900$191/sqft |
Source: | ||
| 4/18/2025 | Listed for sale | $224,900+114.2%$191/sqft |
Source: | ||
| 4/6/2020 | Sold | $105,000-4.5%$89/sqft |
Source: Public Record Report a problem | ||
| 3/2/2020 | Pending sale | $110,000$93/sqft |
Source: LONG and FOSTER REAL ESTATE INC-Cherry Hill #NJGL254752 Report a problem | ||
Public tax history
| Year | Property taxes | Tax assessment |
|---|---|---|
| 2025 | $3,709 | $105,500 |
| 2024 | $3,709 -2.2% | $105,500 |
| 2023 | $3,793 +3.4% | $105,500 |
Find assessor info on the county website
Neighborhood: 08080
Nearby schools
GreatSchools rating
- 6/10Bells Elementary SchoolGrades: K-5Distance: 1.5 mi
- 5/10Orchard Valley Middle SchoolGrades: 6-8Distance: 1.2 mi
- 5/10Washington Twp High SchoolGrades: 9-12Distance: 0.4 mi
Schools provided by the listing agent
- High: Washington Twp. H.s.
- District: Washington Township Public Schools
Source: Bright MLS. This data may not be complete. We recommend contacting the local school district to confirm school assignments for this home.
Get a cash offer in 3 minutes
Find out how much your home could sell for in as little as 3 minutes with a no-obligation cash offer.
Estimated market value$245,600
Get a cash offer in 3 minutes
Find out how much your home could sell for in as little as 3 minutes with a no-obligation cash offer.
Estimated market value
$245,600



