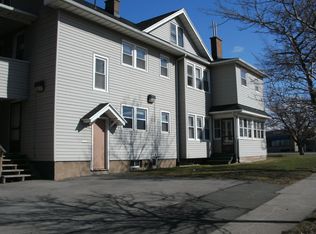Closed
$130,000
16 Devitt Rd, Rochester, NY 14615
4beds
1,056sqft
Single Family Residence
Built in 1938
4,377.78 Square Feet Lot
$182,400 Zestimate®
$123/sqft
$2,279 Estimated rent
Maximize your home sale
Get more eyes on your listing so you can sell faster and for more.
Home value
$182,400
$168,000 - $197,000
$2,279/mo
Zestimate® history
Loading...
Owner options
Explore your selling options
What's special
This 3/4 bedroom 2/3 bathroom house was used as multi-unit rental. Recently prepped for single family use including fresh interior paint & carpet. Smaller kitchen has apartment size (new) refrigerator & electric stove, can be remodeled to your liking, could use FHA203K mortgage for this & other preferred finishing work. Many windows are newer vinyl replacements. 200 amp electric service. Water Heater '21. Roof Shingles & Exterior paint '21-'22. All appliances are in 'as is' condition. Partially finished basement w/half bath and separate shower room and coin-op washer & dryer. Full walk-up attic off bathroom. Enclosed front porch. 2 Car garage with electric and partial fenced yard. Yard cleanup & emptying garage being completed. Convenient location just minutes to shopping, expressways, & Lake Ontario. Short walk to buses also. Fast closing possible.
Zillow last checked: 8 hours ago
Listing updated: March 11, 2024 at 08:14pm
Listed by:
Donna Koehler 585-621-3672,
Platinum Prop & Asset Mgmt
Bought with:
Sharon M. Quataert, 10491204899
Sharon Quataert Realty
Source: NYSAMLSs,MLS#: R1509290 Originating MLS: Rochester
Originating MLS: Rochester
Facts & features
Interior
Bedrooms & bathrooms
- Bedrooms: 4
- Bathrooms: 3
- Full bathrooms: 3
- Main level bathrooms: 1
- Main level bedrooms: 1
Heating
- Gas, Forced Air
Appliances
- Included: Gas Water Heater, See Remarks
- Laundry: In Basement
Features
- Ceiling Fan(s), Separate/Formal Dining Room, Separate/Formal Living Room, Other, See Remarks, Natural Woodwork, Bedroom on Main Level
- Flooring: Carpet, Hardwood, Laminate, Varies
- Basement: Full,Partially Finished
- Has fireplace: No
Interior area
- Total structure area: 1,056
- Total interior livable area: 1,056 sqft
Property
Parking
- Total spaces: 2
- Parking features: Detached, Electricity, Garage
- Garage spaces: 2
Features
- Patio & porch: Enclosed, Porch
- Exterior features: Blacktop Driveway, Fence
- Fencing: Partial
Lot
- Size: 4,377 sqft
- Dimensions: 40 x 109
- Features: Near Public Transit, Rectangular, Rectangular Lot, Residential Lot
Details
- Parcel number: 26140007581000010700000000
- Special conditions: Standard
Construction
Type & style
- Home type: SingleFamily
- Architectural style: Colonial
- Property subtype: Single Family Residence
Materials
- Wood Siding, Copper Plumbing, PEX Plumbing
- Foundation: Block
- Roof: Asphalt,Shingle
Condition
- Resale
- Year built: 1938
Utilities & green energy
- Electric: Circuit Breakers
- Sewer: Connected
- Water: Connected, Public
- Utilities for property: Cable Available, Sewer Connected, Water Connected
Community & neighborhood
Location
- Region: Rochester
- Subdivision: C P Ward
Other
Other facts
- Listing terms: Cash,Conventional,FHA,VA Loan
Price history
| Date | Event | Price |
|---|---|---|
| 3/24/2025 | Listing removed | $1,800$2/sqft |
Source: Zillow Rentals Report a problem | ||
| 2/22/2025 | Listed for rent | $1,800$2/sqft |
Source: Zillow Rentals Report a problem | ||
| 2/21/2024 | Sold | $130,000+0.1%$123/sqft |
Source: | ||
| 12/5/2023 | Pending sale | $129,900$123/sqft |
Source: | ||
| 11/17/2023 | Listing removed | -- |
Source: | ||
Public tax history
| Year | Property taxes | Tax assessment |
|---|---|---|
| 2024 | -- | $114,100 +70.3% |
| 2023 | -- | $67,000 |
| 2022 | -- | $67,000 |
Find assessor info on the county website
Neighborhood: Maplewood
Nearby schools
GreatSchools rating
- 3/10School 54 Flower City Community SchoolGrades: PK-6Distance: 2.2 mi
- 1/10Northeast College Preparatory High SchoolGrades: 9-12Distance: 3.3 mi
Schools provided by the listing agent
- District: Rochester
Source: NYSAMLSs. This data may not be complete. We recommend contacting the local school district to confirm school assignments for this home.
