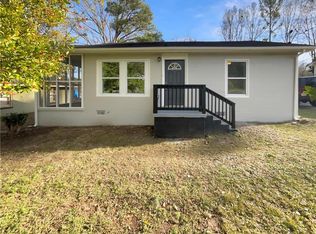Historic four sided brick home originally built around 1900 and upgraded in 1970. Garage, sunroom, bathroom upgrades ,and workshop area added more recently. The property includes 9 acres on which more homes could be built if desired. Or have your own mini farm in downtown Hampton. There is 550 foot road frontage on this corner lot.
This property is off market, which means it's not currently listed for sale or rent on Zillow. This may be different from what's available on other websites or public sources.
