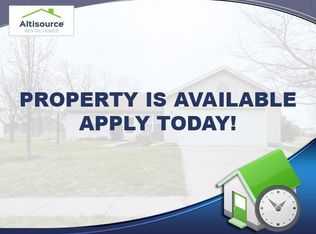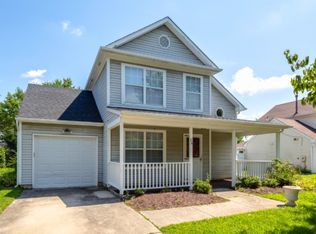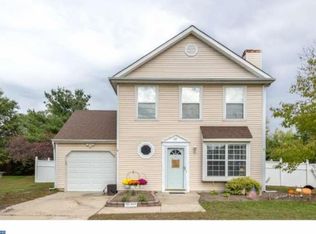Welcome home!!! This must see, beautifully renovated home is ready for you to unpack, move in and enjoy! Step into this wonderful home from the inviting covered front porch entryway and you will be instantly impressed with the light filled, open concept floor plan. The stunning designer paint, wood flooring and sparkling modern light fixture featured in the expansive living and dining areas flow effortlessly into the sleek, gorgeous, new kitchen. Renovated to perfection, the kitchen offers rich wood cabinetry, gleaming granite counter tops, mosaic backsplash, a large center island with a dining area and extra counter top work space, stainless steel appliances including a 6 burner gas stove, a large pantry and adorable plantation shutters. The spacious family room features new carpeting, a cathedral ceiling, a wood burning fireplace and a sliding glass door leading to the backyard patio. Also found on the first floor is an updated powder room with a new vanity and a lighted mirror and a full laundry and mechanical room leading to the garage. Upstairs the master bedroom offers wood flooring, a walk in closet as well as an additional closet. The other two bedrooms feature ample size closets and new bamboo floors and the updated main bath has a new vanity and a lighted mirror. Energy efficient and money saving features of this amazing home include a tank less hot water heater and the solar panels will dramatically reduce your electric bills to an affordable $90 a month. Additional features include attic storage space and a one car attached garage. Set on cul-de-sac, the spacious corner lot offers a fully fenced back yard, a lovely paver patio with a covered gazebo and a large storage shed. Located in the Fox Hound Village neighbourhood and close to shopping, major highways and historic downtown Swedesboro this home has much to offer its fortunate new owners for many years to come.
This property is off market, which means it's not currently listed for sale or rent on Zillow. This may be different from what's available on other websites or public sources.


