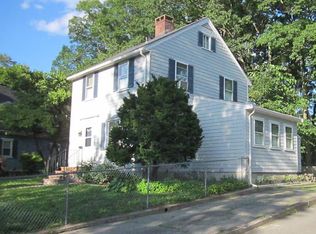This is the home you have been waiting for! From the moment you walk thru the front door you will feel all the charm and character this beautiful home offers. Gorgeous kitchen renovation offers granite counters, marble subway tile backsplash, custom butcher block peninsula, tons of cabinets and built-in china cabinet. The kitchen opens to the large family room with wood burning stove and french doors to the backyard. The first floor also offers a dining room with hardwood floors and custom crown molding, a newly renovated powder room and mudroom with custom built-ins. The 2nd floor has three nicely proportioned bedrooms, two with hardwood floors & a full bath. Partially finished lower level adds additional living area and could be used as a home office, playroom or game room. The fabulous, large, flat, fenced in backyard with a custom designed paver patio and composite deck is perfect for summer BBQs and any outdoor activity. Central air. What more could one want? A gem!
This property is off market, which means it's not currently listed for sale or rent on Zillow. This may be different from what's available on other websites or public sources.
