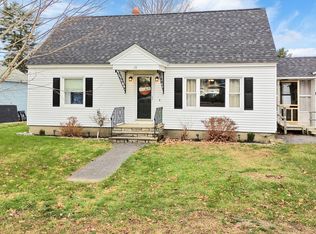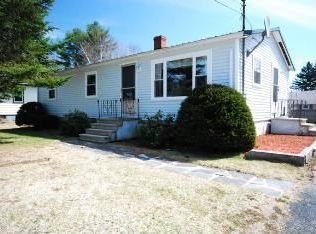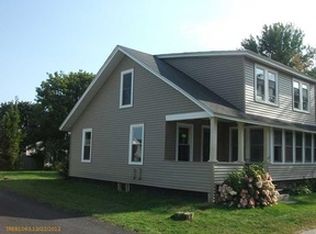Closed
$318,000
16 Deforge Street, Lewiston, ME 04240
3beds
1,498sqft
Single Family Residence
Built in 1955
7,405.2 Square Feet Lot
$337,900 Zestimate®
$212/sqft
$2,493 Estimated rent
Home value
$337,900
$287,000 - $399,000
$2,493/mo
Zestimate® history
Loading...
Owner options
Explore your selling options
What's special
WELCOME TO DEFOREGE STREET! NO SHOWINGS UNTIL OPEN HOUSE THIS SATURDAY MAY 25 11AM-12PM. This home is located on a double lot in a quiet neighborhood just off of Sabattus Street. As you arrive, you will be greeted with mature gardens and well landscaped grounds. Enter through the 2 car attached garage and find yourself in a sun filled living space with windows on both sides of the room. Follow the new luxury vinyl plank through the first floor and you will find a large and open kitchen, a generously sized full bath, first floor bedroom with brand new carpet, and first floor laundry room. The true highlight of the first floor is the Livingroom with wood floors and sun filled bow window. Upstairs has two bedrooms with never before used carpet and a tiny half bath to save you trips downstairs in the night! Additional storage is found throughout but the true space savers are in in the dry basement and above the garage. Come see everything this home has to offer before it is gone again!
Zillow last checked: 8 hours ago
Listing updated: January 17, 2025 at 07:07pm
Listed by:
Your Home Sold Guaranteed Realty
Bought with:
Keller Williams Realty
Source: Maine Listings,MLS#: 1590471
Facts & features
Interior
Bedrooms & bathrooms
- Bedrooms: 3
- Bathrooms: 2
- Full bathrooms: 1
- 1/2 bathrooms: 1
Bedroom 1
- Level: First
Bedroom 2
- Level: Second
Bedroom 3
- Level: Second
Dining room
- Level: First
Kitchen
- Level: First
Laundry
- Level: First
Living room
- Level: First
Heating
- Baseboard, Hot Water, Zoned, Radiator
Cooling
- Has cooling: Yes
Appliances
- Included: Dishwasher, Disposal, Dryer, Electric Range, Refrigerator, Washer
Features
- 1st Floor Bedroom, Attic, Bathtub, Shower, Storage
- Flooring: Other, Vinyl, Wood
- Doors: Storm Door(s)
- Basement: Interior Entry,Crawl Space,Full,Unfinished
- Has fireplace: No
Interior area
- Total structure area: 1,498
- Total interior livable area: 1,498 sqft
- Finished area above ground: 1,498
- Finished area below ground: 0
Property
Parking
- Total spaces: 2
- Parking features: Paved, 1 - 4 Spaces, On Site, Off Street, Garage Door Opener, Storage
- Attached garage spaces: 2
Accessibility
- Accessibility features: 32 - 36 Inch Doors
Lot
- Size: 7,405 sqft
- Features: City Lot, Near Shopping, Near Turnpike/Interstate, Neighborhood, Level, Open Lot, Landscaped
Details
- Parcel number: LEWIM063L023
- Zoning: NCA
- Other equipment: Cable, Internet Access Available
Construction
Type & style
- Home type: SingleFamily
- Architectural style: Cape Cod
- Property subtype: Single Family Residence
Materials
- Wood Frame, Vinyl Siding
- Roof: Shingle
Condition
- Year built: 1955
Utilities & green energy
- Electric: Circuit Breakers
- Sewer: Public Sewer
- Water: Public
- Utilities for property: Utilities On
Green energy
- Energy efficient items: Thermostat
Community & neighborhood
Location
- Region: Lewiston
Other
Other facts
- Road surface type: Paved
Price history
| Date | Event | Price |
|---|---|---|
| 6/21/2024 | Sold | $318,000+2.6%$212/sqft |
Source: | ||
| 5/28/2024 | Pending sale | $310,000$207/sqft |
Source: | ||
| 5/22/2024 | Listed for sale | $310,000+12.7%$207/sqft |
Source: | ||
| 2/22/2024 | Listing removed | -- |
Source: Zillow Rentals | ||
| 1/10/2024 | Listed for rent | $2,300$2/sqft |
Source: Zillow Rentals | ||
Public tax history
| Year | Property taxes | Tax assessment |
|---|---|---|
| 2024 | $2,848 +5.9% | $89,640 |
| 2023 | $2,689 +5.2% | $89,640 |
| 2022 | $2,555 +0.9% | $89,640 |
Find assessor info on the county website
Neighborhood: 04240
Nearby schools
GreatSchools rating
- 1/10Thomas J Mcmahon Elementary SchoolGrades: PK-6Distance: 0.7 mi
- 1/10Lewiston Middle SchoolGrades: 7-8Distance: 2.3 mi
- 2/10Lewiston High SchoolGrades: 9-12Distance: 2.2 mi

Get pre-qualified for a loan
At Zillow Home Loans, we can pre-qualify you in as little as 5 minutes with no impact to your credit score.An equal housing lender. NMLS #10287.
Sell for more on Zillow
Get a free Zillow Showcase℠ listing and you could sell for .
$337,900
2% more+ $6,758
With Zillow Showcase(estimated)
$344,658

