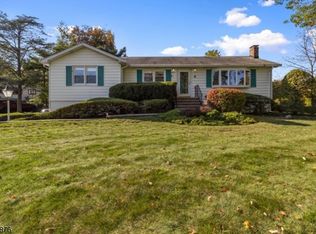DESIRABLY LOCATED, IMMACULATE 3 BR RANCH ON LG LEVEL LOT IN SOUGHT AFTER BIRCH HILL SECTION OF WHIPPANY. UPDATED KITCHEN WITH HIGH END STAINLESS STEEL APPLIANCES, TUMBLED GRANITE COUNTERS & CREAM COLORED CABINETS. FRESHLY PAINTED THROUGHOUT. LIVING ROOM WITH WOOD-BURNING FIREPLACE, THREE SEASON SUNROOM OFF DINING ROOM, AND HUGE FINISHED BASEMENT, CURRENTLY SEPARATED INTO AN OFFICE, LAUNDRY, MEDIA ROOM WITH SURROUND SPEAKERS AND GYM. MASTER BR WITH BATHROOM FEATURING STALL SHOWER. ABUNDANT CLOSET SPACE! FURNACE ABOUT 5 YRS OLD, 2 SUMP PUMPS AND FRENCH DRAIN. UNDERGROUND SPRINKLER SYSTEM. NEAR RESTAURANTS, SHOPPING. SUPER CLOSE TO MORRISTOWN TRAIN STATION FOR MIDTOWN DIRECT TRAIN INTO NYC. Multiple offers. Highest & Best due Tuesday, 10/29/2019 at 3pm.
This property is off market, which means it's not currently listed for sale or rent on Zillow. This may be different from what's available on other websites or public sources.
