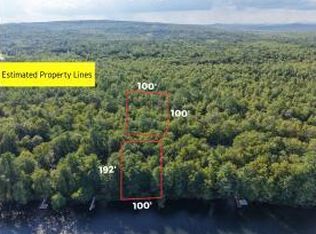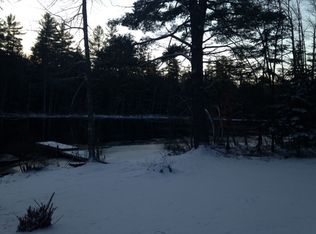Closed
$548,000
16 Deer Run, Mount Vernon, ME 04352
3beds
2,044sqft
Single Family Residence
Built in 2007
0.92 Acres Lot
$597,700 Zestimate®
$268/sqft
$2,267 Estimated rent
Home value
$597,700
$568,000 - $634,000
$2,267/mo
Zestimate® history
Loading...
Owner options
Explore your selling options
What's special
Welcome to 16 Deer Run! Here you will find a beautiful & well maintained home on the peaceful and relaxing Belgrade Stream, in the heart of the Belgrade Lakes Region. This 3 bedroom, 2 bathroom year round home sits on almost an acre of land, with a level lot that has 200' of private water frontage. There are two docks for a small boat, kayaks or a canoe, fishing, or just jump off into the refreshing water on a hot summer day. This home boasts an open concept design, great for entertaining. Spacious kitchen with an ample amount of cabinets, a dining area with a view, and a nice living room area. There is an abundance of natural sunlight beaming in from every window, as well as stunning views of the waterfront. Enjoy the warm & cozy wood stove all winter long. The first floor also has radiant heat, a full bathroom and a bedroom. Enjoy the direct access to the heated two car garage as well. Head upstairs, and you will find a spacious primary bedroom with gorgeous waterfront views. Enjoy a relaxing bath in your jetted tub facing the water. There is a nook area for reading, or additional sleeping space. There is access to a large storage area above the garage as well. The most unique feature of this home is there is another bedroom or office space on the 3rd floor, which is accessed by a powered trap door in the ceiling. Enjoy the long summer days sitting by your private waterfront, barbecuing, enjoying s'mores around your fire pit, or a game of horseshoes. There is an older out building on Lot 7A that is waiting for your ideas, as well as plenty of room for parking or park your RV. There is also a separate building with a sauna in it. This home is perfectly located to many public boat launches in the area, as well as shopping and restaurants. You can also be in the mountains skiing in just over an hour. Come take a look today!
Zillow last checked: 8 hours ago
Listing updated: January 13, 2025 at 07:07pm
Listed by:
Coldwell Banker Plourde Real Estate
Bought with:
Coldwell Banker Plourde Real Estate
Source: Maine Listings,MLS#: 1550694
Facts & features
Interior
Bedrooms & bathrooms
- Bedrooms: 3
- Bathrooms: 2
- Full bathrooms: 2
Bedroom 1
- Features: Closet
- Level: First
Bedroom 2
- Features: Closet
- Level: Second
Bedroom 3
- Features: Built-in Features
- Level: Third
Dining room
- Features: Dining Area, Heat Stove
- Level: First
- Area: 153 Square Feet
- Dimensions: 17 x 9
Kitchen
- Features: Pantry
- Level: First
- Area: 120 Square Feet
- Dimensions: 15 x 8
Laundry
- Level: First
Living room
- Level: First
- Area: 252 Square Feet
- Dimensions: 14 x 18
Heating
- Zoned, Stove, Radiant
Cooling
- None
Appliances
- Included: Dishwasher, Dryer, Microwave, Electric Range, Refrigerator, Washer
Features
- 1st Floor Bedroom, Shower
- Flooring: Laminate, Tile
- Doors: Storm Door(s)
- Windows: Double Pane Windows
- Has fireplace: No
Interior area
- Total structure area: 2,044
- Total interior livable area: 2,044 sqft
- Finished area above ground: 2,044
- Finished area below ground: 0
Property
Parking
- Total spaces: 2
- Parking features: Gravel, 1 - 4 Spaces, Garage Door Opener
- Attached garage spaces: 2
Features
- Has view: Yes
- View description: Scenic, Trees/Woods
- Body of water: Belgrade Stream
- Frontage length: Waterfrontage: 200,Waterfrontage Owned: 200
Lot
- Size: 0.92 Acres
- Features: Rural, Level, Landscaped, Wooded
Details
- Additional structures: Outbuilding, Shed(s)
- Parcel number: MTVRMR07L8
- Zoning: Shoreland
- Other equipment: Generator, Internet Access Available, Other
Construction
Type & style
- Home type: SingleFamily
- Architectural style: Contemporary
- Property subtype: Single Family Residence
Materials
- Wood Frame, Vinyl Siding
- Foundation: Slab
- Roof: Shingle
Condition
- Year built: 2007
Utilities & green energy
- Electric: Circuit Breakers
- Sewer: Private Sewer, Septic Design Available
- Water: Private, Well
Community & neighborhood
Location
- Region: Mount Vernon
HOA & financial
HOA
- Has HOA: Yes
- HOA fee: $300 annually
Other
Other facts
- Road surface type: Paved
Price history
| Date | Event | Price |
|---|---|---|
| 2/27/2023 | Sold | $548,000-0.3%$268/sqft |
Source: | ||
| 1/13/2023 | Pending sale | $549,900$269/sqft |
Source: | ||
| 1/10/2023 | Listed for sale | $549,900+8.4%$269/sqft |
Source: | ||
| 6/13/2022 | Sold | $507,500+26.9%$248/sqft |
Source: | ||
| 5/9/2022 | Pending sale | $399,900$196/sqft |
Source: | ||
Public tax history
| Year | Property taxes | Tax assessment |
|---|---|---|
| 2024 | $5,578 +10.5% | $265,600 |
| 2023 | $5,046 +26.1% | $265,600 +22.8% |
| 2022 | $4,002 +12.1% | $216,300 |
Find assessor info on the county website
Neighborhood: 04352
Nearby schools
GreatSchools rating
- 8/10Mt Vernon Elementary SchoolGrades: PK-5Distance: 4.5 mi
- 6/10Maranacook Community Middle SchoolGrades: 6-8Distance: 4.2 mi
- 7/10Maranacook Community High SchoolGrades: 9-12Distance: 4.3 mi

Get pre-qualified for a loan
At Zillow Home Loans, we can pre-qualify you in as little as 5 minutes with no impact to your credit score.An equal housing lender. NMLS #10287.

