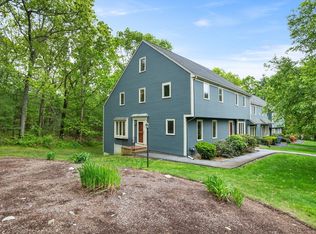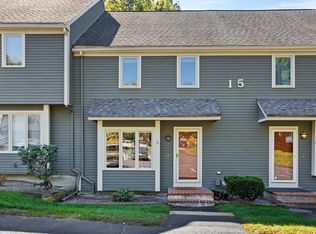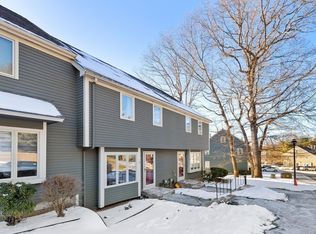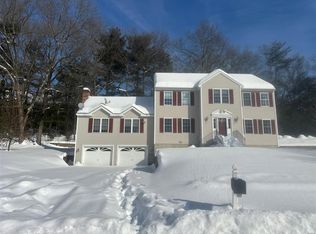Sold for $475,000
$475,000
16 Deer Path APT 5, Maynard, MA 01754
2beds
2,162sqft
Condominium, Townhouse
Built in 1987
-- sqft lot
$508,600 Zestimate®
$220/sqft
$3,428 Estimated rent
Home value
$508,600
$483,000 - $534,000
$3,428/mo
Zestimate® history
Loading...
Owner options
Explore your selling options
What's special
This beautifully maintained townhouse in coveted Deer Hedge Run is a must see. With four levels of finished space this lovely home lives like a three-bedroom single family with all the conveniences of a condo. The first floor features an open plan living room and dining area with a lovely balcony overlooking lawn, woods and walking trails. The sunny kitchen features a gas range and stainless-steel appliances. Second floor has two spacious bedrooms and large full bathroom. The primary bedroom offers twin closets, direct access to bathroom and a balcony. Third-floor bedroom/office with wood burning fireplace is a wonderfully versatile space to make your own. The full walkout finished lower level includes large family room, laundry and storage. Deer Hedge is a beautiful complex with rolling grounds, pool, tennis, gym & clubhouse. Unit includes two deeded parking spaces. Guest parking available. Fantastic location right between downtown Maynard and West Concord.
Zillow last checked: 10 hours ago
Listing updated: March 22, 2023 at 11:17am
Listed by:
Butler Wheeler Team 617-223-1382,
Coldwell Banker Realty - Concord 978-369-1000
Bought with:
Senkler, Pasley & Whitney
Coldwell Banker Realty - Concord
Source: MLS PIN,MLS#: 73077518
Facts & features
Interior
Bedrooms & bathrooms
- Bedrooms: 2
- Bathrooms: 2
- Full bathrooms: 1
- 1/2 bathrooms: 1
Primary bedroom
- Features: Bathroom - Full, Balcony / Deck, Slider, Closet - Double
- Level: Second
- Area: 208
- Dimensions: 16 x 13
Bedroom 2
- Level: Second
- Area: 176
- Dimensions: 16 x 11
Bedroom 3
- Features: Fireplace, Skylight, Flooring - Wall to Wall Carpet, Lighting - Overhead
- Level: Third
- Area: 361
- Dimensions: 19 x 19
Bathroom 1
- Features: Bathroom - Half, Flooring - Stone/Ceramic Tile
- Level: First
Bathroom 2
- Features: Bathroom - Full, Bathroom - With Tub & Shower, Flooring - Stone/Ceramic Tile
- Level: Second
- Area: 108
- Dimensions: 12 x 9
Dining room
- Features: Flooring - Wall to Wall Carpet, Balcony / Deck, Balcony - Exterior, Slider, Lighting - Pendant
- Level: First
Family room
- Features: Closet, Flooring - Wall to Wall Carpet, High Speed Internet Hookup, Slider, Lighting - Overhead
- Level: Basement
Kitchen
- Features: Flooring - Vinyl, Recessed Lighting, Stainless Steel Appliances, Lighting - Overhead
- Level: First
- Area: 168
- Dimensions: 12 x 14
Living room
- Features: Flooring - Wall to Wall Carpet, Balcony / Deck, Balcony - Exterior, Open Floorplan, Slider
- Level: First
- Area: 361
- Dimensions: 19 x 19
Heating
- Forced Air, Natural Gas
Cooling
- Central Air
Appliances
- Included: Range, Dishwasher, Disposal, Trash Compactor, Microwave, Refrigerator, Washer, Dryer
- Laundry: Electric Dryer Hookup, Gas Dryer Hookup, Washer Hookup, In Basement, In Unit
Features
- Entrance Foyer
- Flooring: Tile, Vinyl, Carpet
- Has basement: Yes
- Number of fireplaces: 1
Interior area
- Total structure area: 2,162
- Total interior livable area: 2,162 sqft
Property
Parking
- Total spaces: 2
- Parking features: Off Street, Deeded
- Uncovered spaces: 2
Features
- Exterior features: Balcony, Professional Landscaping, Sprinkler System, Tennis Court(s)
- Pool features: Association, In Ground
Details
- Parcel number: M:016.0 P:016.5,3636053
- Zoning: res
Construction
Type & style
- Home type: Townhouse
- Property subtype: Condominium, Townhouse
Materials
- Frame
- Roof: Shingle
Condition
- Year built: 1987
Utilities & green energy
- Electric: 200+ Amp Service
- Sewer: Public Sewer
- Water: Public
- Utilities for property: for Gas Range, for Gas Dryer, for Electric Dryer, Washer Hookup
Green energy
- Energy efficient items: Thermostat
Community & neighborhood
Community
- Community features: Public Transportation, Shopping, Pool, Tennis Court(s), Park, Walk/Jog Trails, Conservation Area
Location
- Region: Maynard
HOA & financial
HOA
- HOA fee: $500 monthly
- Amenities included: Pool, Tennis Court(s), Fitness Center, Trail(s), Clubhouse
- Services included: Insurance, Maintenance Structure, Road Maintenance, Maintenance Grounds, Snow Removal, Reserve Funds
Price history
| Date | Event | Price |
|---|---|---|
| 3/22/2023 | Sold | $475,000+11.8%$220/sqft |
Source: MLS PIN #73077518 Report a problem | ||
| 2/14/2023 | Contingent | $425,000$197/sqft |
Source: MLS PIN #73077518 Report a problem | ||
| 2/8/2023 | Listed for sale | $425,000+12.1%$197/sqft |
Source: MLS PIN #73077518 Report a problem | ||
| 10/29/2021 | Sold | $379,000$175/sqft |
Source: MLS PIN #72888638 Report a problem | ||
| 9/16/2021 | Pending sale | $379,000$175/sqft |
Source: MLS PIN #72888638 Report a problem | ||
Public tax history
| Year | Property taxes | Tax assessment |
|---|---|---|
| 2025 | $7,863 +6.9% | $441,000 +7.2% |
| 2024 | $7,358 +3% | $411,500 +9.2% |
| 2023 | $7,146 +5.9% | $376,700 +14.6% |
Find assessor info on the county website
Neighborhood: 01754
Nearby schools
GreatSchools rating
- 5/10Green Meadow SchoolGrades: PK-3Distance: 1.3 mi
- 7/10Fowler SchoolGrades: 4-8Distance: 1.3 mi
- 7/10Maynard High SchoolGrades: 9-12Distance: 1.1 mi
Get a cash offer in 3 minutes
Find out how much your home could sell for in as little as 3 minutes with a no-obligation cash offer.
Estimated market value$508,600
Get a cash offer in 3 minutes
Find out how much your home could sell for in as little as 3 minutes with a no-obligation cash offer.
Estimated market value
$508,600



