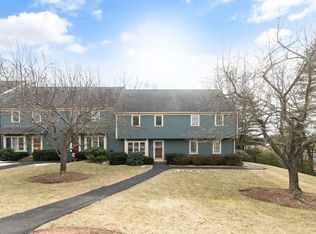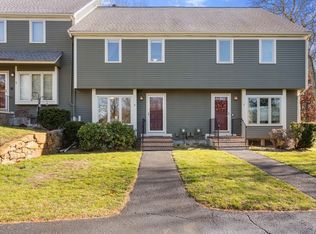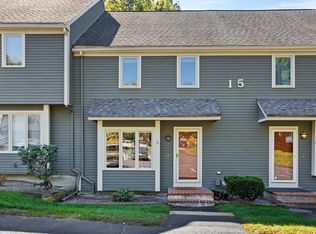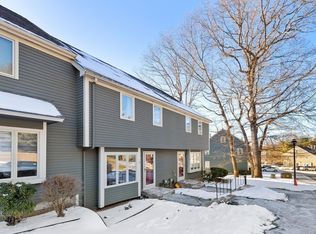Sold for $500,000
$500,000
16 Deer Path APT 1, Maynard, MA 01754
2beds
2,027sqft
Condominium, Townhouse
Built in 1987
-- sqft lot
$500,500 Zestimate®
$247/sqft
$2,709 Estimated rent
Home value
$500,500
$465,000 - $541,000
$2,709/mo
Zestimate® history
Loading...
Owner options
Explore your selling options
What's special
MOVE-IN READY at Deer Hedge Run ~ This fabulous END UNIT townhouse boasts over 2,000 sq.ft. of finished living area and 4 FINISHED LEVELS! The main level features spacious living room, a bath with tiled walk-in shower, and a nicely-appointed kitchen with white cabinetry, granite counters, gas cooking, stainless steel appliances, dining area, and sliders leading to exterior deck with wooded views. The second floor features two spacious bedrooms with and a full bath. NEWLY REFINISHED HARDWOOD FLOORING throughout most of 1st & 2nd floors. The primary bedroom has sliders to private balcony. Finished third floor loft has a cozy corner fireplace, closet, skylight and access to unfinished storage area. The walk-out lower level has family room with sliders to back yard area, a full bath with jetted soaking tub/shower, and utility room with washer and dryer (included with sale). BRAND NEW CARPETING & INTERIOR PAINT! OFFER DEADLINE MONDAY 6/2 at noon.
Zillow last checked: 8 hours ago
Listing updated: July 15, 2025 at 09:10am
Listed by:
St. Martin Team 508-344-6665,
Barrett Sotheby's International Realty 978-692-6141,
Beth Paulauskas 978-808-4968
Bought with:
Ryan Cheney
Gibson Sotheby's International Realty
Source: MLS PIN,MLS#: 73380185
Facts & features
Interior
Bedrooms & bathrooms
- Bedrooms: 2
- Bathrooms: 3
- Full bathrooms: 3
- Main level bathrooms: 1
Primary bedroom
- Features: Ceiling Fan(s), Flooring - Hardwood, Balcony / Deck, Slider, Closet - Double
- Level: Second
Bedroom 2
- Features: Closet, Flooring - Hardwood
- Level: Second
Bathroom 1
- Features: Bathroom - 3/4, Bathroom - Tiled With Shower Stall, Flooring - Stone/Ceramic Tile
- Level: Main,First
Bathroom 2
- Features: Bathroom - Full, Bathroom - With Tub & Shower, Closet - Linen, Flooring - Stone/Ceramic Tile
- Level: Second
Bathroom 3
- Features: Bathroom - Full, Bathroom - Tiled With Tub & Shower, Closet - Linen, Flooring - Stone/Ceramic Tile, Jacuzzi / Whirlpool Soaking Tub
- Level: Basement
Family room
- Features: Flooring - Wall to Wall Carpet, Exterior Access, Recessed Lighting, Slider
- Level: Basement
Kitchen
- Features: Flooring - Hardwood, Flooring - Stone/Ceramic Tile, Dining Area, Countertops - Stone/Granite/Solid, Breakfast Bar / Nook, Deck - Exterior, Exterior Access, Open Floorplan, Recessed Lighting, Slider, Stainless Steel Appliances, Gas Stove, Lighting - Pendant
- Level: Main,First
Living room
- Features: Flooring - Hardwood
- Level: Main,First
Heating
- Forced Air, Natural Gas, Fireplace
Cooling
- Central Air
Appliances
- Included: Range, Dishwasher, Disposal, Microwave, Refrigerator, Washer, Dryer
- Laundry: Flooring - Vinyl, Electric Dryer Hookup, Washer Hookup, In Basement, In Unit
Features
- Closet, Attic Access, Entry Hall, Loft, Central Vacuum, Walk-up Attic
- Flooring: Tile, Vinyl, Carpet, Hardwood, Flooring - Stone/Ceramic Tile, Flooring - Wall to Wall Carpet
- Windows: Skylight
- Has basement: Yes
- Number of fireplaces: 1
- Common walls with other units/homes: End Unit
Interior area
- Total structure area: 2,027
- Total interior livable area: 2,027 sqft
- Finished area above ground: 1,477
- Finished area below ground: 550
Property
Parking
- Total spaces: 2
- Parking features: Assigned, Guest
- Has garage: Yes
- Uncovered spaces: 2
Features
- Entry location: Unit Placement(Below Grade,Street)
- Patio & porch: Deck - Wood
- Exterior features: Deck - Wood, Balcony
- Pool features: Association, In Ground
Details
- Parcel number: M:016.0 P:016.1,3636055
- Zoning: Res
Construction
Type & style
- Home type: Townhouse
- Property subtype: Condominium, Townhouse
Materials
- Frame
- Roof: Shingle
Condition
- Year built: 1987
Utilities & green energy
- Sewer: Public Sewer
- Water: Public
- Utilities for property: for Gas Range, for Electric Oven, Washer Hookup
Community & neighborhood
Community
- Community features: Shopping, Pool, Tennis Court(s), Medical Facility, Conservation Area, Highway Access, Public School
Location
- Region: Maynard
HOA & financial
HOA
- HOA fee: $575 monthly
- Amenities included: Pool, Tennis Court(s), Fitness Center, Clubhouse
- Services included: Insurance, Maintenance Structure, Road Maintenance, Maintenance Grounds, Snow Removal, Reserve Funds
Price history
| Date | Event | Price |
|---|---|---|
| 7/15/2025 | Sold | $500,000$247/sqft |
Source: MLS PIN #73380185 Report a problem | ||
| 6/2/2025 | Contingent | $500,000$247/sqft |
Source: MLS PIN #73380185 Report a problem | ||
| 5/27/2025 | Listed for sale | $500,000$247/sqft |
Source: MLS PIN #73380185 Report a problem | ||
Public tax history
| Year | Property taxes | Tax assessment |
|---|---|---|
| 2025 | $7,863 +6.9% | $441,000 +7.2% |
| 2024 | $7,358 +3% | $411,500 +9.2% |
| 2023 | $7,146 +5.9% | $376,700 +14.6% |
Find assessor info on the county website
Neighborhood: 01754
Nearby schools
GreatSchools rating
- 5/10Green Meadow SchoolGrades: PK-3Distance: 1.3 mi
- 7/10Fowler SchoolGrades: 4-8Distance: 1.3 mi
- 7/10Maynard High SchoolGrades: 9-12Distance: 1.1 mi
Get a cash offer in 3 minutes
Find out how much your home could sell for in as little as 3 minutes with a no-obligation cash offer.
Estimated market value$500,500
Get a cash offer in 3 minutes
Find out how much your home could sell for in as little as 3 minutes with a no-obligation cash offer.
Estimated market value
$500,500



