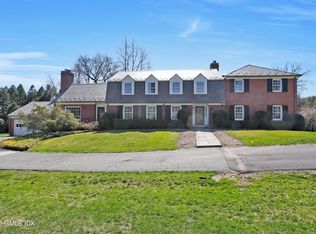In the prestigious Deer Park neighborhood. This 1929 classic home was renovated from top to bottom leaving no stone unturned. This one of a kind Georgian Colonial has an incredible front to back foyer, grand formal living and dining rooms, library with built ins and wet bar, 5 fireplaces and an elevator. The 2nd floor has a grand master suite with master bathroom, plus 5 additional ensuite bedrooms. The 3rd floor is incredible storage, cedar closets, Gift wrapping/craft area. The lower level has space for whatever your heart desires! The gym, rec/playroom, media room, and a fabulous wine cellar with tasting room and fireplace complete this space. Level grounds, stone terraces, one of a kind pool, mature gardens complete this in town masterpiece.
This property is off market, which means it's not currently listed for sale or rent on Zillow. This may be different from what's available on other websites or public sources.
