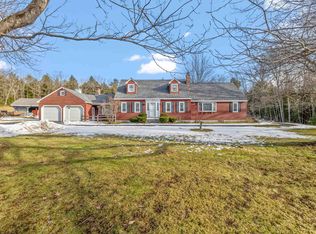15 Years young. This home was built for the current and only owner.Quality construction shows everywhere in this very comfortable home. This is a Cape that is central to Concord, Bristol, Franklin. 2 car attached garage with stairs to a ton of storage above. Enter from the garage into a large open concept eat in kitchen with an island. There currently is also a full dining area off the kitchen or use the now den as a formal dining room. The living room is filled with sunlight from all the windows and it leads onto the fully screened porch that runs the entire front of the house. From the informal dining area is a door to the back porch into the fully fenced back yard. Great for any pets or small children to just run free without any worry of them leaving the yard. There is one mini split downstairs.There are two more upstairs to provide comfortable heating and cooling for the three bedrooms. The master bedroom has a large walk in closet as well as a 6 foot "standard" closet. Brazilian Cherry flooring graces the upper hallway as well as the master bedroom. The full dry basement has unlimited options for space utilization. There are some "rooms" for the fuel tank and well. A wood stove will heat the basement as well as the first floor easily. Also downstairs is the boiler which feeds the high output baseboard heat. From the road you are lead to the home down a winding paved driveway. This home has had very gentle use in its' short 15 years. This home is truly move in ready.
This property is off market, which means it's not currently listed for sale or rent on Zillow. This may be different from what's available on other websites or public sources.
