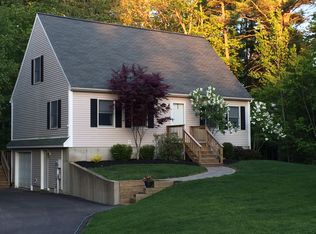Showings begin at the Open House on Saturday August 15th 11 am to 2 pm. This wonderful Dover home is situated on a .68 acre lot, offers 3 large bedrooms, two and half baths, central air conditioning, large Livingroom with oak hardwood floors, laundry on first floor, large open kitchen with an island and slider onto the deck. The backyard is very big and private. Dean Drive is a quiet convenient subdivision right of Tolend road.
This property is off market, which means it's not currently listed for sale or rent on Zillow. This may be different from what's available on other websites or public sources.

