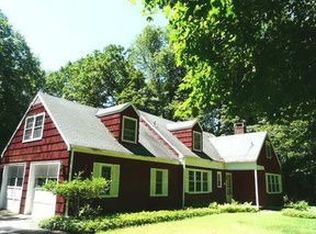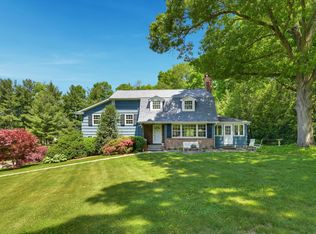WOW! Quintessential New England charmer located in the heart of Redding Center! This beautiful Cape Cod style home is set on a quiet, lovely street - with level property, towering trees, stonewalls and even a KOI fish pond! You'll LOVE the focal point of the home -with the amazing custom NEW KITCHEN wide open to the eating area and family room. This NEW chef's kitchen features 12 foot ceiling height, solid wide plank oak floors, new windows, fabulous exotic Italian marble center island, custom lighting, walk-in panty, Fisher Paykel appliances & custom white cabinetry w/subway tile backsplash. The family room showcases the impressive wood burning stone fireplace and custom built-in shelving. The FIRST FLOOR PRIMARY BEDROOM opens directly onto the exterior private deck - offering NEW dual sink bathroom with marble counters, radiant heated floors, walk-in shower, and a very large custom closet. Other features include an impressive side front entry mudroom w/shiplap walls, cubbies & storage; inviting living room space w/ picture window & gas fireplace; FIRST FLOOR OFFICE; and 2 good-sized bedrooms on the 2nd floor that share a full bath. Lower level offers terrific space for exercise/hobbies and can easily be finished by the new Owner. ENORMOUS attic space for more storage and even a secret alcove hideaway play area that any little person will enjoy! Updated mechanicals including a new state of the art steel oil tank & new furnace. A beautiful place to call HOME! HOT TUB on deck included with the sale of the home. Central AC is on on the left side of the home only. 2nd floor cooled by window units.
This property is off market, which means it's not currently listed for sale or rent on Zillow. This may be different from what's available on other websites or public sources.

