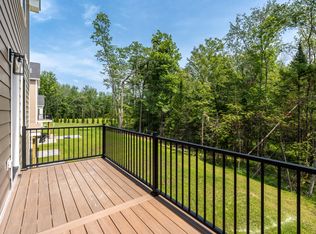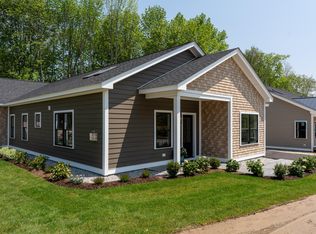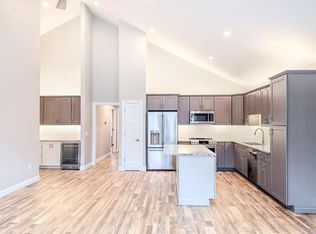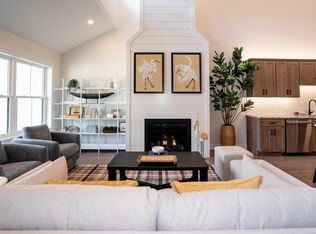Closed
$771,031
16 Daybreak Lane #16, Windham, ME 04062
2beds
1,339sqft
Condominium
Built in 2024
-- sqft lot
$771,100 Zestimate®
$576/sqft
$2,836 Estimated rent
Home value
$771,100
$733,000 - $810,000
$2,836/mo
Zestimate® history
Loading...
Owner options
Explore your selling options
What's special
Welcome to The Cove at Highland Lake! The first of its kind Gated 55+ Lakefront Community nestled on the pristine shores of Highland Lake. Site work has officially begun with the first homes being delivered as early as late fall 2024! The FREEPORT is a thoughtfully designed 1,340SF +/- 2 Bed 2 Bath single level attached condo. This floorplan offers cathedral ceilings in the main living area, primary bedroom with en suite double vanity bathroom and walk in closet, plus a guest bedroom, bathroom, and main level laundry. With endless finish options and upgrades, owners can enjoy natural stone or quartz countertops, soft-close cabinetry, Age-in-Place safety features, hardwood flooring, gas fireplace, and energy efficient LED lighting. The Freeport model also offers the option to finish 1000SF+/- basement with an additional bedroom and bathroom for guests or open living space for hobbyists! Community Amenities to Include: tennis & pickleball courts, two-level clubhouse with fitness center, full kitchen and function space, plus private access to the 50 acre parcel with over 6000 feet of nature trails, 500 feet of manicured lake front to carry in kayaks, canoes and paddleboards, plus a community maintained dock and boat. Located just 10 miles from downtown Portland, residents will enjoy unbeatable proximity to top rated health care and hospitals, as well as Maine's finest dining and entertainment options. Boating, skiing, golf, shopping, dining, sports & activity clubs... The way 55+ life should be, and you can have it all in The Cove at Highland Lake! Reserve now & for a limited time you may choose your homes finishes!
Zillow last checked: 8 hours ago
Listing updated: October 15, 2025 at 09:31am
Listed by:
Berkshire Hathaway HomeServices Verani Realty crystal.chandonnet@verani.com
Bought with:
Berkshire Hathaway HomeServices Verani Realty
Source: Maine Listings,MLS#: 1586445
Facts & features
Interior
Bedrooms & bathrooms
- Bedrooms: 2
- Bathrooms: 2
- Full bathrooms: 2
Bedroom 1
- Features: Closet, Double Vanity, Full Bath, Suite, Walk-In Closet(s)
- Level: First
- Area: 216 Square Feet
- Dimensions: 18 x 12
Bedroom 2
- Features: Closet
- Level: First
- Area: 156 Square Feet
- Dimensions: 13 x 12
Kitchen
- Features: Cathedral Ceiling(s), Eat-in Kitchen, Kitchen Island
- Level: First
- Area: 270.25 Square Feet
- Dimensions: 23.5 x 11.5
Living room
- Features: Cathedral Ceiling(s), Gas Fireplace, Skylight
- Level: First
- Area: 322 Square Feet
- Dimensions: 23 x 14
Heating
- Forced Air
Cooling
- Central Air
Appliances
- Included: Dishwasher, Microwave, Electric Range, Refrigerator
Features
- 1st Floor Bedroom, 1st Floor Primary Bedroom w/Bath, One-Floor Living, Shower, Storage, Walk-In Closet(s), Primary Bedroom w/Bath
- Flooring: Carpet, Laminate, Tile, Vinyl, Wood
- Basement: Interior Entry,Daylight,Finished,Full
- Number of fireplaces: 1
Interior area
- Total structure area: 1,339
- Total interior livable area: 1,339 sqft
- Finished area above ground: 1,339
- Finished area below ground: 0
Property
Parking
- Total spaces: 1.5
- Parking features: Paved, 1 - 4 Spaces, Off Street, On Street, Garage Door Opener
- Attached garage spaces: 1.5
- Has uncovered spaces: Yes
Accessibility
- Accessibility features: 36+ Inch Doors, Other Bath Modifications
Features
- Patio & porch: Patio, Porch
- Has view: Yes
- View description: Scenic, Trees/Woods
- Body of water: Highland Lake
- Frontage length: Waterfrontage: 500,Waterfrontage Owned: 500,Waterfrontage Shared: 500
Lot
- Size: 36 Acres
- Features: Near Golf Course, Near Shopping, Near Town, Neighborhood, Other, Corner Lot, Level, Open Lot, Sidewalks, Landscaped, Wooded
Details
- Zoning: C-3
Construction
Type & style
- Home type: Condo
- Architectural style: Other,Ranch
- Property subtype: Condominium
Materials
- Wood Frame, Composition, Vinyl Siding
- Roof: Shingle
Condition
- To Be Built
- New construction: No
- Year built: 2024
Utilities & green energy
- Electric: Circuit Breakers
- Sewer: Private Sewer
- Water: Public
Community & neighborhood
Community
- Community features: Clubhouse
Senior living
- Senior community: Yes
Location
- Region: Windham
HOA & financial
HOA
- Has HOA: Yes
- HOA fee: $433 monthly
Other
Other facts
- Road surface type: Paved
Price history
| Date | Event | Price |
|---|---|---|
| 10/15/2025 | Sold | $771,031+2.9%$576/sqft |
Source: | ||
| 5/21/2025 | Pending sale | $749,000$559/sqft |
Source: | ||
| 4/14/2025 | Listed for sale | $749,000$559/sqft |
Source: | ||
| 5/2/2024 | Listing removed | -- |
Source: | ||
| 4/15/2024 | Listed for sale | $749,000$559/sqft |
Source: | ||
Public tax history
Tax history is unavailable.
Neighborhood: 04062
Nearby schools
GreatSchools rating
- 5/10Windham Primary SchoolGrades: K-3Distance: 3.3 mi
- 4/10Windham Middle SchoolGrades: 6-8Distance: 3.3 mi
- 6/10Windham High SchoolGrades: 9-12Distance: 3.4 mi

Get pre-qualified for a loan
At Zillow Home Loans, we can pre-qualify you in as little as 5 minutes with no impact to your credit score.An equal housing lender. NMLS #10287.
Sell for more on Zillow
Get a free Zillow Showcase℠ listing and you could sell for .
$771,100
2% more+ $15,422
With Zillow Showcase(estimated)
$786,522


