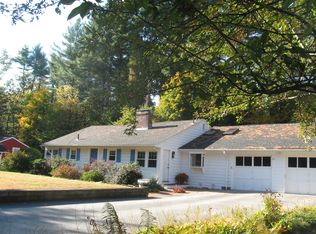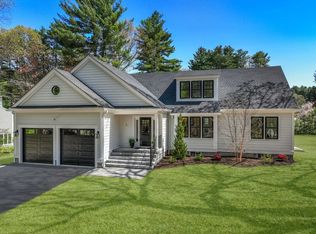Sold for $1,745,000 on 04/30/25
$1,745,000
16 Davelin Rd, Wayland, MA 01778
3beds
3,287sqft
Single Family Residence
Built in 1951
0.47 Acres Lot
$1,708,600 Zestimate®
$531/sqft
$3,893 Estimated rent
Home value
$1,708,600
$1.57M - $1.85M
$3,893/mo
Zestimate® history
Loading...
Owner options
Explore your selling options
What's special
This beautiful, fully renovated home features three plus bedrooms, three full bathrooms, and one half bathroom. The first floor is bright and airy with a large kitchen, expansive living room, formal dining area, and private office. The second floor has a beautiful primary suite with vaulted ceilings, a second ensuite guest bedroom, and a third kids' bedroom with a Jack and Jill bathroom shared with a flexible, lofted second office, nursery, or play area. A laundry room and storage area complete this second level. This remodeled home has a two-car garage, private septic, public water, gas cooking, highly efficient electric heating and cooling system, a wood-burning fireplace, and a large, peaceful backyard. Situated on a wooded corner lot in a quiet and highly desirable neighborhood, it is a short walk to the elementary school, high school, and conservation trails. The home offers easy access to major routes, shopping, and much more!
Zillow last checked: 8 hours ago
Listing updated: April 30, 2025 at 11:52am
Listed by:
Ethan Forrest 978-239-6418,
The Aland Realty Group LLC 603-501-0463,
Michael Giannone 978-806-6446
Bought with:
My House Partners Team
RE/MAX Executive Realty
Source: MLS PIN,MLS#: 73324149
Facts & features
Interior
Bedrooms & bathrooms
- Bedrooms: 3
- Bathrooms: 4
- Full bathrooms: 3
- 1/2 bathrooms: 1
Primary bedroom
- Features: Bathroom - Full, Bathroom - Double Vanity/Sink, Vaulted Ceiling(s), Walk-In Closet(s), Closet, Closet/Cabinets - Custom Built, Window(s) - Bay/Bow/Box, Dressing Room, Recessed Lighting, Remodeled, Crown Molding, Flooring - Engineered Hardwood
- Level: Second
- Area: 337.17
- Dimensions: 24.08 x 14
Bedroom 2
- Features: Bathroom - Full, Walk-In Closet(s), Closet/Cabinets - Custom Built, Window(s) - Bay/Bow/Box, Recessed Lighting, Remodeled, Flooring - Engineered Hardwood
- Level: Second
- Area: 274.14
- Dimensions: 23.17 x 11.83
Bedroom 3
- Features: Bathroom - Full, Closet, Closet/Cabinets - Custom Built, Window(s) - Bay/Bow/Box, Recessed Lighting, Remodeled, Flooring - Engineered Hardwood
- Level: Second
- Area: 162.5
- Dimensions: 13 x 12.5
Primary bathroom
- Features: Yes
Bathroom 1
- Features: Bathroom - Full, Bathroom - Double Vanity/Sink, Bathroom - Tiled With Shower Stall, Bathroom - With Tub & Shower, Ceiling Fan(s), Flooring - Stone/Ceramic Tile, Window(s) - Bay/Bow/Box, Countertops - Stone/Granite/Solid, Double Vanity, Recessed Lighting, Remodeled, Soaking Tub
- Level: Second
- Area: 86.42
- Dimensions: 10.17 x 8.5
Bathroom 2
- Features: Bathroom - Full, Bathroom - Tiled With Shower Stall, Ceiling Fan(s), Flooring - Stone/Ceramic Tile, Window(s) - Bay/Bow/Box, Countertops - Stone/Granite/Solid, Recessed Lighting, Remodeled
- Level: Second
- Area: 41.88
- Dimensions: 5.58 x 7.5
Bathroom 3
- Features: Bathroom - Full, Bathroom - Tiled With Shower Stall, Ceiling Fan(s), Flooring - Stone/Ceramic Tile, Window(s) - Bay/Bow/Box, Countertops - Stone/Granite/Solid, Recessed Lighting, Remodeled
- Level: Second
- Area: 24.54
- Dimensions: 4.75 x 5.17
Dining room
- Features: Window(s) - Bay/Bow/Box, Open Floorplan, Recessed Lighting, Remodeled, Lighting - Pendant, Crown Molding, Tray Ceiling(s), Flooring - Engineered Hardwood
- Level: Main,First
- Area: 224.94
- Dimensions: 14.75 x 15.25
Family room
- Features: Coffered Ceiling(s), Window(s) - Bay/Bow/Box, Exterior Access, Open Floorplan, Recessed Lighting, Remodeled, Crown Molding, Flooring - Engineered Hardwood
- Level: Main,First
- Area: 477.51
- Dimensions: 17.42 x 27.42
Kitchen
- Features: Closet/Cabinets - Custom Built, Window(s) - Bay/Bow/Box, Dining Area, Pantry, Countertops - Stone/Granite/Solid, Countertops - Upgraded, Kitchen Island, Cabinets - Upgraded, Open Floorplan, Recessed Lighting, Remodeled, Stainless Steel Appliances, Gas Stove, Lighting - Pendant, Flooring - Engineered Hardwood
- Level: Main,First
- Area: 156.25
- Dimensions: 12.5 x 12.5
Office
- Features: Window(s) - Bay/Bow/Box, Open Floor Plan, Recessed Lighting, Remodeled, Flooring - Engineered Hardwood
- Level: Main
- Area: 88
- Dimensions: 8.25 x 10.67
Heating
- Forced Air, Heat Pump, Electric
Cooling
- Central Air, Dual
Appliances
- Laundry: Electric Dryer Hookup, Washer Hookup, Second Floor
Features
- Bathroom - Full, Bathroom - Tiled With Shower Stall, Walk-In Closet(s), Recessed Lighting, Open Floorplan, Bathroom - Half, Lighting - Sconce, Slider, Crown Molding, Loft, Office, Bathroom, Living/Dining Rm Combo
- Flooring: Tile, Engineered Hardwood, Flooring - Engineered Hardwood, Flooring - Stone/Ceramic Tile
- Windows: Bay/Bow/Box, Insulated Windows
- Has basement: No
- Number of fireplaces: 1
- Fireplace features: Family Room
Interior area
- Total structure area: 3,287
- Total interior livable area: 3,287 sqft
- Finished area above ground: 3,287
Property
Parking
- Total spaces: 6
- Parking features: Attached, Paved Drive, Off Street, Paved
- Attached garage spaces: 2
- Uncovered spaces: 4
Features
- Patio & porch: Porch, Patio
- Exterior features: Porch, Patio, Professional Landscaping, Garden
Lot
- Size: 0.47 Acres
- Features: Corner Lot, Level
Details
- Parcel number: M:38 L:020,861576
- Zoning: R40
Construction
Type & style
- Home type: SingleFamily
- Architectural style: Cape
- Property subtype: Single Family Residence
Materials
- Frame
- Foundation: Concrete Perimeter
- Roof: Shingle
Condition
- Updated/Remodeled,Remodeled
- Year built: 1951
Utilities & green energy
- Electric: 200+ Amp Service
- Sewer: Private Sewer
- Water: Public
- Utilities for property: for Gas Range, for Electric Dryer, Washer Hookup
Community & neighborhood
Community
- Community features: Walk/Jog Trails, Golf, Bike Path, Highway Access, House of Worship, Public School
Location
- Region: Wayland
Price history
| Date | Event | Price |
|---|---|---|
| 4/30/2025 | Sold | $1,745,000-1.7%$531/sqft |
Source: MLS PIN #73324149 Report a problem | ||
| 3/26/2025 | Price change | $1,775,000-4%$540/sqft |
Source: MLS PIN #73324149 Report a problem | ||
| 3/12/2025 | Price change | $1,849,900-1.4%$563/sqft |
Source: MLS PIN #73324149 Report a problem | ||
| 1/8/2025 | Listed for sale | $1,877,000+182.3%$571/sqft |
Source: MLS PIN #73324149 Report a problem | ||
| 12/7/2023 | Sold | $665,000+10.9%$202/sqft |
Source: MLS PIN #73175073 Report a problem | ||
Public tax history
| Year | Property taxes | Tax assessment |
|---|---|---|
| 2025 | $11,885 +5.7% | $760,400 +5% |
| 2024 | $11,244 +3% | $724,500 +10.5% |
| 2023 | $10,919 +11.7% | $655,800 +23.1% |
Find assessor info on the county website
Neighborhood: 01778
Nearby schools
GreatSchools rating
- 9/10Happy Hollow SchoolGrades: K-5Distance: 0.5 mi
- 9/10Wayland Middle SchoolGrades: 6-8Distance: 1.3 mi
- 10/10Wayland High SchoolGrades: 9-12Distance: 0.6 mi
Schools provided by the listing agent
- Elementary: Happy Hollow
- Middle: Wayland Ms
- High: Wayland Hs
Source: MLS PIN. This data may not be complete. We recommend contacting the local school district to confirm school assignments for this home.
Get a cash offer in 3 minutes
Find out how much your home could sell for in as little as 3 minutes with a no-obligation cash offer.
Estimated market value
$1,708,600
Get a cash offer in 3 minutes
Find out how much your home could sell for in as little as 3 minutes with a no-obligation cash offer.
Estimated market value
$1,708,600

