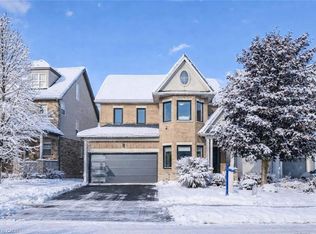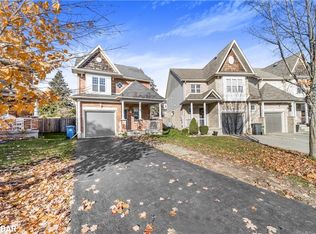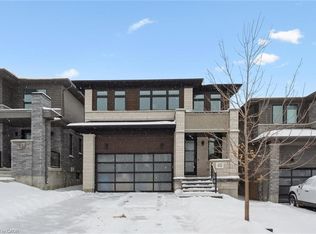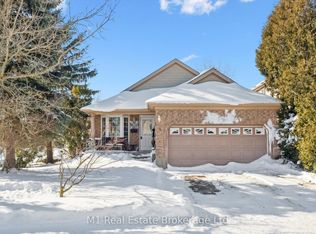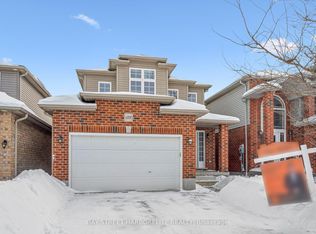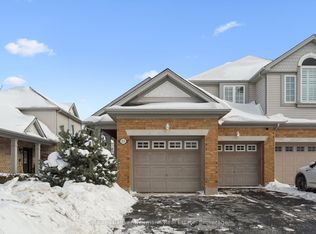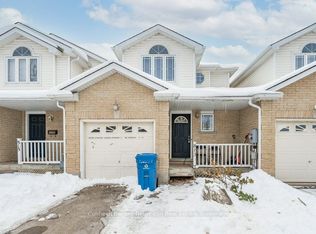Here's the kind of listing buyers wait for because it gives you options instead of excuses. 16 Darnell Rd delivers a move in ready main home with three bedrooms and two and a half bathrooms, plus a legal accessory apartment in the basement with one plus one bedrooms, creating serious flexibility for today and tomorrow. Upstairs and on the main level, the layout is practical and comfortable with space that works for families, professionals, and anyone who wants a home that lives well. The legal basement suite opens the door for multi generational living, an in law setup, a mortgage helper to offset monthly costs, or a smart investment angle for buyers thinking about University of Guelph demand from students and parents alike. The basement apartment was legalized with electrical and plumbing inspected, and the City letter confirming legalization is available in the supplements dated August 2024. Recent updates include a brand new roof installed November 2025, new countertops in the powder room and upstairs main bathroom completed October 2025, a new built in microwave and range installed December 2025, and new upstairs carpeting completed August 2024. Main floor and upstairs repainted October 2025. Location wise, you're in Guelph's sought after South End with quick access to the Hanlon Expressway for commuters, the Kortright Woods trail system, the University of Guelph, and everyday convenience close by including grocery stores, Walmart, Stone Road Mall, and an excellent mix of restaurants and major amenities. If you want a home that gives you lifestyle, location, and a legal suite that expands your possibilities, this one belongs on your short list.
For sale
C$895,000
16 Darnell Rd, Guelph, ON N1G 5K3
4beds
4baths
Single Family Residence
Built in ----
3,131.78 Square Feet Lot
$-- Zestimate®
C$--/sqft
C$-- HOA
What's special
- 15 hours |
- 3 |
- 1 |
Zillow last checked: 8 hours ago
Listing updated: 23 hours ago
Listed by:
Real Broker Ontario Ltd.
Source: TRREB,MLS®#: X12751248 Originating MLS®#: One Point Association of REALTORS
Originating MLS®#: One Point Association of REALTORS
Facts & features
Interior
Bedrooms & bathrooms
- Bedrooms: 4
- Bathrooms: 4
Primary bedroom
- Level: Second
- Dimensions: 15.11 x 17.2
Bedroom
- Level: Basement
- Dimensions: 9.1 x 11.3
Bedroom 2
- Level: Second
- Dimensions: 11.5 x 12
Bedroom 3
- Level: Second
- Dimensions: 10.4 x 12.9
Bathroom
- Level: Second
- Dimensions: 10.8 x 5.1
Bathroom
- Level: Basement
- Dimensions: 9.1 x 4.11
Bathroom
- Level: Main
- Dimensions: 7 x 3
Bathroom
- Level: Second
- Dimensions: 5.9 x 8.2
Dining room
- Level: Main
- Dimensions: 10.4 x 10.6
Foyer
- Level: Main
- Dimensions: 8.4 x 8
Kitchen
- Level: Basement
- Dimensions: 6.11 x 9.3
Kitchen
- Level: Main
- Dimensions: 10.5 x 11.9
Laundry
- Level: Basement
- Dimensions: 9.2 x 7.5
Living room
- Level: Main
- Dimensions: 10.11 x 17.6
Recreation
- Level: Basement
- Dimensions: 11.2 x 10.7
Utility room
- Level: Basement
- Dimensions: 10.3 x 5.8
Heating
- Forced Air, Gas
Cooling
- Central Air
Appliances
- Included: Water Softener
Features
- Flooring: Accessory Apartment
- Basement: Apartment,Full,Separate Entrance
- Has fireplace: No
Interior area
- Living area range: 1500-2000 null
Video & virtual tour
Property
Parking
- Total spaces: 3
- Parking features: Private
- Has garage: Yes
Features
- Stories: 2
- Patio & porch: Deck
- Pool features: None
Lot
- Size: 3,131.78 Square Feet
- Features: Fenced Yard, Park, Public Transit, Rectangular Lot
Details
- Parcel number: 714901248
Construction
Type & style
- Home type: SingleFamily
- Property subtype: Single Family Residence
Materials
- Brick Veneer, Vinyl Siding
- Foundation: Poured Concrete
- Roof: Asphalt Shingle
Utilities & green energy
- Sewer: Sewer
Community & HOA
Location
- Region: Guelph
Financial & listing details
- Tax assessed value: C$416,000
- Annual tax amount: C$5,814
- Date on market: 2/2/2026
Real Broker Ontario Ltd.
By pressing Contact Agent, you agree that the real estate professional identified above may call/text you about your search, which may involve use of automated means and pre-recorded/artificial voices. You don't need to consent as a condition of buying any property, goods, or services. Message/data rates may apply. You also agree to our Terms of Use. Zillow does not endorse any real estate professionals. We may share information about your recent and future site activity with your agent to help them understand what you're looking for in a home.
Price history
Price history
Price history is unavailable.
Public tax history
Public tax history
Tax history is unavailable.Climate risks
Neighborhood: N1G
Nearby schools
GreatSchools rating
No schools nearby
We couldn't find any schools near this home.
- Loading
