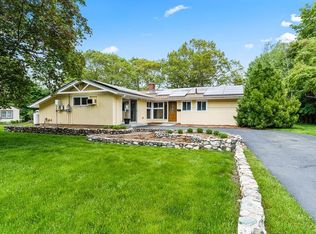Sold for $682,000
$682,000
16 Daniels Rd, Framingham, MA 01701
3beds
2,372sqft
Single Family Residence
Built in 1960
0.61 Acres Lot
$811,300 Zestimate®
$288/sqft
$3,921 Estimated rent
Home value
$811,300
$746,000 - $892,000
$3,921/mo
Zestimate® history
Loading...
Owner options
Explore your selling options
What's special
Sprawling ranch offering 2372 sq ft of comfortable living space! Situated in a charming neighborhood on .61 acres, this property showcases a generous layout. An expansive addition featuring a full bath w/ walk in shower & oversized walk-in closet could effortlessly serve as a 4th bedroom, a spacious great room, or even an in-law/au pair suite. Looking for more space? Enjoy a large front-to-back family room with sliders leading to the back patio. The eat-in kitchen is graced with warm cabinetry, a wall oven, and cooktop, ideal for preparing your favorite dishes. The dining room presents versatility, perfect for a home office or an additional living area. Completing the layout are three more bedrooms, one featuring a convenient 1/4 bath, along with another full bath, providing ample accommodation for all. Fresh paint in 2 bedrooms, kitchen & family room. Outside, entertain guests, host BBQs, and indulge in lawn games in the expansive yard, with enough room for a swimming pool!
Zillow last checked: 8 hours ago
Listing updated: March 22, 2024 at 07:13am
Listed by:
The Lucci Witte Team 978-733-8433,
William Raveis R.E. & Home Services 978-475-5100,
Elisa O'Connell 781-771-6753
Bought with:
Steve Leavey
Berkshire Hathaway HomeServices Commonwealth Real Estate
Source: MLS PIN,MLS#: 73202305
Facts & features
Interior
Bedrooms & bathrooms
- Bedrooms: 3
- Bathrooms: 3
- Full bathrooms: 2
- 1/2 bathrooms: 1
Primary bedroom
- Features: Bathroom - 1/4, Ceiling Fan(s), Closet, Flooring - Wall to Wall Carpet
- Level: First
- Area: 108
- Dimensions: 9 x 12
Bedroom 2
- Features: Ceiling Fan(s), Closet, Flooring - Wall to Wall Carpet
- Level: First
- Area: 108
- Dimensions: 12 x 9
Bedroom 3
- Features: Ceiling Fan(s), Closet, Flooring - Wall to Wall Carpet
- Level: First
- Area: 72
- Dimensions: 8 x 9
Primary bathroom
- Features: No
Bathroom 1
- Features: Bathroom - With Tub & Shower, Flooring - Stone/Ceramic Tile, Lighting - Overhead
- Level: First
Bathroom 2
- Features: Bathroom - 3/4, Bathroom - Tiled With Shower Stall, Flooring - Stone/Ceramic Tile
- Level: First
Bathroom 3
- Features: Bathroom - 1/4, Flooring - Stone/Ceramic Tile
- Level: First
Dining room
- Features: Wood / Coal / Pellet Stove, Closet
- Level: First
- Area: 192
- Dimensions: 16 x 12
Kitchen
- Features: Flooring - Stone/Ceramic Tile, Dining Area, Lighting - Overhead
- Level: First
- Area: 130
- Dimensions: 13 x 10
Living room
- Features: Closet, Flooring - Wall to Wall Carpet, Slider
- Level: First
- Area: 442
- Dimensions: 17 x 26
Heating
- Baseboard, Oil
Cooling
- Window Unit(s), Wall Unit(s)
Appliances
- Included: Water Heater, Oven, Dishwasher, Range, Refrigerator, Plumbed For Ice Maker
- Laundry: First Floor, Electric Dryer Hookup, Washer Hookup
Features
- Bathroom - 3/4, Bathroom - Tiled With Shower Stall, Beamed Ceilings, Walk-In Closet(s), Recessed Lighting, Slider, Great Room
- Flooring: Tile, Vinyl, Carpet, Laminate
- Has basement: No
- Number of fireplaces: 1
- Fireplace features: Dining Room
Interior area
- Total structure area: 2,372
- Total interior livable area: 2,372 sqft
Property
Parking
- Total spaces: 4
- Parking features: Paved Drive, Off Street
- Uncovered spaces: 4
Features
- Patio & porch: Patio
- Exterior features: Patio, Rain Gutters, Storage
Lot
- Size: 0.61 Acres
Details
- Parcel number: M:017 B:79 L:8436 U:000,502951
- Zoning: R-3
Construction
Type & style
- Home type: SingleFamily
- Architectural style: Ranch
- Property subtype: Single Family Residence
Materials
- Frame
- Foundation: Slab
- Roof: Shingle
Condition
- Year built: 1960
Utilities & green energy
- Electric: Circuit Breakers
- Sewer: Public Sewer
- Water: Public
- Utilities for property: for Electric Range, for Electric Oven, for Electric Dryer, Washer Hookup, Icemaker Connection
Community & neighborhood
Location
- Region: Framingham
Price history
| Date | Event | Price |
|---|---|---|
| 3/21/2024 | Sold | $682,000+4.9%$288/sqft |
Source: MLS PIN #73202305 Report a problem | ||
| 2/21/2024 | Pending sale | $649,900$274/sqft |
Source: | ||
| 2/21/2024 | Contingent | $649,900$274/sqft |
Source: MLS PIN #73202305 Report a problem | ||
| 2/14/2024 | Listed for sale | $649,900$274/sqft |
Source: MLS PIN #73202305 Report a problem | ||
Public tax history
| Year | Property taxes | Tax assessment |
|---|---|---|
| 2025 | $7,600 +12.8% | $636,500 +17.7% |
| 2024 | $6,736 +5.9% | $540,600 +11.2% |
| 2023 | $6,363 +5.2% | $486,100 +10.4% |
Find assessor info on the county website
Neighborhood: 01701
Nearby schools
GreatSchools rating
- 4/10Potter Road Elementary SchoolGrades: K-5Distance: 0.4 mi
- 4/10Cameron Middle SchoolGrades: 6-8Distance: 1.2 mi
- 5/10Framingham High SchoolGrades: 9-12Distance: 1.8 mi
Schools provided by the listing agent
- High: Framingham Hs
Source: MLS PIN. This data may not be complete. We recommend contacting the local school district to confirm school assignments for this home.
Get a cash offer in 3 minutes
Find out how much your home could sell for in as little as 3 minutes with a no-obligation cash offer.
Estimated market value$811,300
Get a cash offer in 3 minutes
Find out how much your home could sell for in as little as 3 minutes with a no-obligation cash offer.
Estimated market value
$811,300
