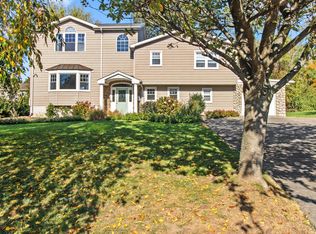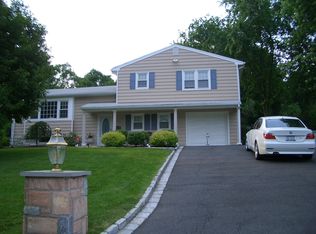Sold for $800,000
$800,000
16 Dairy Farm Road, Norwalk, CT 06851
4beds
3,416sqft
Single Family Residence
Built in 1962
0.29 Acres Lot
$849,200 Zestimate®
$234/sqft
$5,940 Estimated rent
Home value
$849,200
$756,000 - $951,000
$5,940/mo
Zestimate® history
Loading...
Owner options
Explore your selling options
What's special
H&B DUE 9AM TUESDAY 9/24.Discover modern living at its finest in this stunning quad-level home, where contemporary design and an open-concept floor plan provide the ultimate in comfort and style. The William's neighborhood borders East Norwalk and Westport - an ideal commuter-friendly location. Moments to the East Norwalk train/Calf Pasture beach and coveted East Norwalk amenities. Step inside and be greeted by sunlit spaces, gleaming floors, and a beautifully updated kitchen w/sprawling island that overlooks the expansive great room. Perfect for family gatherings and entertaining! The formal and informal areas flow together, creating an inviting environment ideal for day-to-day living, special occasions. Large sliders lead to the outdoor living space, tiered decks and fully fenced in backyard with current open space beyond, inviting the party to continue outdoors! Generously sized bedrooms offer ample space for rest and relaxation, while an additional suite provides the perfect solution for an in-law setup, home office, playroom or guest accommodations. Thoughtfully designed for both convenience and elegance. Whether you're hosting loved ones or simply enjoying a quiet evening at home, this residence is a true gathering place, delivering the open flow and updated touches you've been dreaming of. Extensive drainage installed for a dry basement. Added 420 square feet of living space w/large storage area beyond, 3 season room converted to 4 season room. Floor plans available.
Zillow last checked: 8 hours ago
Listing updated: October 27, 2024 at 09:30am
Listed by:
The Maher Drury Team,
Shannon E. Drury 203-571-8101,
Berkshire Hathaway NE Prop. 203-227-5117,
Co-Listing Agent: Sue Drury 203-803-8856,
Berkshire Hathaway NE Prop.
Bought with:
Brianna Dangelo, RES.0817430
Higgins Group Real Estate
Source: Smart MLS,MLS#: 24048252
Facts & features
Interior
Bedrooms & bathrooms
- Bedrooms: 4
- Bathrooms: 3
- Full bathrooms: 2
- 1/2 bathrooms: 1
Primary bedroom
- Features: Full Bath, Hydro-Tub, Stall Shower
- Level: Upper
- Area: 165 Square Feet
- Dimensions: 11 x 15
Bedroom
- Level: Upper
- Area: 165 Square Feet
- Dimensions: 11 x 15
Bedroom
- Level: Upper
- Area: 110 Square Feet
- Dimensions: 10 x 11
Bedroom
- Features: Bedroom Suite, Full Bath, Stall Shower
- Level: Upper
- Area: 144 Square Feet
- Dimensions: 8 x 18
Bathroom
- Level: Main
- Area: 28 Square Feet
- Dimensions: 4 x 7
Dining room
- Features: Sliders
- Level: Main
- Area: 198 Square Feet
- Dimensions: 11 x 18
Family room
- Level: Main
- Area: 286 Square Feet
- Dimensions: 13 x 22
Kitchen
- Features: Remodeled, Breakfast Bar, Granite Counters, Dining Area, Kitchen Island
- Level: Upper
- Area: 275 Square Feet
- Dimensions: 11 x 25
Living room
- Features: Fireplace
- Level: Upper
- Area: 280 Square Feet
- Dimensions: 14 x 20
Other
- Level: Main
- Area: 49 Square Feet
- Dimensions: 7 x 7
Rec play room
- Level: Lower
- Area: 420 Square Feet
- Dimensions: 20 x 21
Study
- Features: Sliders
- Level: Upper
- Area: 156 Square Feet
- Dimensions: 12 x 13
Heating
- Hot Water, Oil
Cooling
- Ceiling Fan(s), Central Air, Ductless
Appliances
- Included: Electric Range, Microwave, Range Hood, Refrigerator, Dishwasher, Washer, Dryer, Water Heater
- Laundry: Lower Level, Mud Room
Features
- Sound System, Open Floorplan, Entrance Foyer, In-Law Floorplan
- Basement: Full,Unfinished,Sump Pump,Storage Space,Finished,Interior Entry,Liveable Space
- Attic: Access Via Hatch
- Number of fireplaces: 1
Interior area
- Total structure area: 3,416
- Total interior livable area: 3,416 sqft
- Finished area above ground: 2,348
- Finished area below ground: 1,068
Property
Parking
- Total spaces: 8
- Parking features: Attached, Paved, Driveway, Private, Asphalt
- Attached garage spaces: 2
- Has uncovered spaces: Yes
Features
- Levels: Multi/Split
- Patio & porch: Porch, Deck
- Exterior features: Rain Gutters, Garden, Lighting
- Fencing: Full
- Waterfront features: Beach Access
Lot
- Size: 0.29 Acres
- Features: Borders Open Space, Dry, Level, Cleared
Details
- Additional structures: Shed(s)
- Parcel number: 243185
- Zoning: A1
Construction
Type & style
- Home type: SingleFamily
- Architectural style: Split Level
- Property subtype: Single Family Residence
Materials
- Vinyl Siding
- Foundation: Concrete Perimeter
- Roof: Asphalt
Condition
- New construction: No
- Year built: 1962
Utilities & green energy
- Sewer: Public Sewer
- Water: Public
Community & neighborhood
Community
- Community features: Bocci Court, Golf, Health Club, Library, Medical Facilities, Park, Shopping/Mall, Tennis Court(s)
Location
- Region: Norwalk
- Subdivision: William Street Area
Price history
| Date | Event | Price |
|---|---|---|
| 10/27/2024 | Listing removed | $754,000$221/sqft |
Source: | ||
| 10/10/2024 | Pending sale | $754,000-5.8%$221/sqft |
Source: | ||
| 10/4/2024 | Sold | $800,000+6.1%$234/sqft |
Source: | ||
| 9/24/2024 | Contingent | $754,000$221/sqft |
Source: | ||
| 9/20/2024 | Listed for sale | $754,000+16%$221/sqft |
Source: | ||
Public tax history
| Year | Property taxes | Tax assessment |
|---|---|---|
| 2025 | $11,107 +1.5% | $463,830 |
| 2024 | $10,942 +20% | $463,830 +28% |
| 2023 | $9,120 +26.7% | $362,470 +24.4% |
Find assessor info on the county website
Neighborhood: 06851
Nearby schools
GreatSchools rating
- 5/10Naramake Elementary SchoolGrades: PK-5Distance: 0.6 mi
- 5/10Nathan Hale Middle SchoolGrades: 6-8Distance: 0.2 mi
- 3/10Norwalk High SchoolGrades: 9-12Distance: 0.7 mi
Schools provided by the listing agent
- Elementary: Naramake
- Middle: Nathan Hale
- High: Norwalk
Source: Smart MLS. This data may not be complete. We recommend contacting the local school district to confirm school assignments for this home.
Get pre-qualified for a loan
At Zillow Home Loans, we can pre-qualify you in as little as 5 minutes with no impact to your credit score.An equal housing lender. NMLS #10287.
Sell for more on Zillow
Get a Zillow Showcase℠ listing at no additional cost and you could sell for .
$849,200
2% more+$16,984
With Zillow Showcase(estimated)$866,184

