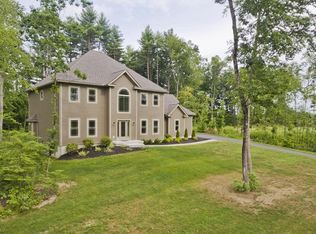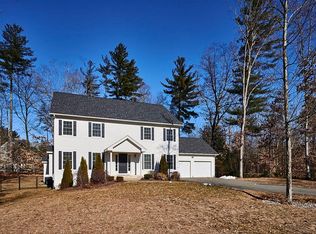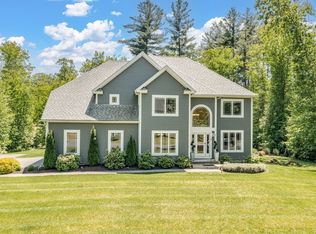NEW CONSTRUCTION in SAPPHIRE ESTATES, a 16 lot subdivision built by a local developer. Conveniently located close to Umass, Amherst College, Deerfield Academy, Eagle Brook, & Bement. Home buyers are sure to enjoy all the upgraded amenities this 5 bdrm, 3 bath home has to offer including including a spacious living room with recessed lighting, an electric fireplace with natural stone and large glass sliding doors that open to a Trex deck. Enjoy cooking in this luxurious kitchen with upgraded Viking appliances and a large custom built bar area for seating. The first floor also includes a large mud room and laundry room as well as a full bathroom and bedroom or office space. Second floor includes 4 additional bdrms and 2 full bathrooms. Custom built cabinetry, granite counters, energy efficient windows and a 94% efficient heating and cooling system are included in this home. Ready for occupancy!
This property is off market, which means it's not currently listed for sale or rent on Zillow. This may be different from what's available on other websites or public sources.


