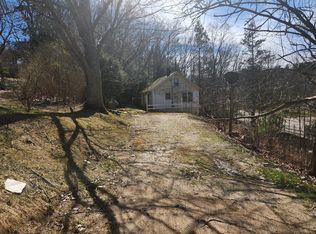Sold for $322,500
$322,500
16 Crystal Lake Road, Stafford, CT 06076
5beds
4,090sqft
Single Family Residence
Built in 1830
2.05 Acres Lot
$341,600 Zestimate®
$79/sqft
$4,379 Estimated rent
Home value
$341,600
$301,000 - $389,000
$4,379/mo
Zestimate® history
Loading...
Owner options
Explore your selling options
What's special
Circa-1830 home! With over 4,000 sq ft of living space, this former two-family residence offers endless possibilities, from a spacious single-family home to an in-home office setup. The renovated kitchen boasts an island, granite countertops, stainless steel appliances, and a pantry-perfect for home chefs and entertaining. Relax on the covered front porch or enjoy the peaceful views from the upper balcony. Stone walkways lead you to a charming garden pond. This home blends old-world charm with practical updates, including a newer roof, new hot water heater, and generator transfer switch for peace of mind. Whether you're looking for a distinctive residence or a functional multi-use space, this property is filled with character and ready to welcome its next owner. OFFER DEADLIINE MONDAY 5/12, 12:00PM/NOON. Thank you.
Zillow last checked: 8 hours ago
Listing updated: June 12, 2025 at 03:53pm
Listed by:
Tammy J. Arute 860-916-0303,
Arute Realty Group LLC 860-684-0301
Bought with:
Thao Nguyen, RES.0818836
Real Broker CT, LLC
Source: Smart MLS,MLS#: 24092852
Facts & features
Interior
Bedrooms & bathrooms
- Bedrooms: 5
- Bathrooms: 4
- Full bathrooms: 2
- 1/2 bathrooms: 2
Primary bedroom
- Features: Wall/Wall Carpet
- Level: Main
- Area: 285 Square Feet
- Dimensions: 15 x 19
Bedroom
- Features: Balcony/Deck, Wide Board Floor
- Level: Upper
- Area: 121 Square Feet
- Dimensions: 11 x 11
Bedroom
- Features: Wall/Wall Carpet
- Level: Upper
- Area: 143 Square Feet
- Dimensions: 13 x 11
Bedroom
- Features: Wall/Wall Carpet
- Level: Upper
- Area: 108 Square Feet
- Dimensions: 12 x 9
Bedroom
- Features: Wall/Wall Carpet
- Level: Upper
- Area: 120 Square Feet
- Dimensions: 8 x 15
Den
- Features: Wall/Wall Carpet
- Level: Upper
- Area: 180 Square Feet
- Dimensions: 15 x 12
Dining room
- Features: Built-in Features, Wide Board Floor
- Level: Main
- Area: 195 Square Feet
- Dimensions: 13 x 15
Family room
- Features: Wide Board Floor
- Level: Upper
- Area: 210 Square Feet
- Dimensions: 14 x 15
Kitchen
- Features: Remodeled, Granite Counters, Kitchen Island, Pantry, Engineered Wood Floor
- Level: Main
- Area: 224 Square Feet
- Dimensions: 14 x 16
Kitchen
- Level: Main
- Area: 80 Square Feet
- Dimensions: 8 x 10
Living room
- Features: Gas Log Fireplace, French Doors, Wide Board Floor
- Level: Main
- Area: 228 Square Feet
- Dimensions: 12 x 19
Living room
- Features: Wall/Wall Carpet
- Level: Main
- Area: 117 Square Feet
- Dimensions: 9 x 13
Loft
- Features: Wall/Wall Carpet
- Level: Upper
- Area: 130 Square Feet
- Dimensions: 10 x 13
Other
- Features: Wide Board Floor
- Level: Upper
- Area: 132 Square Feet
- Dimensions: 12 x 11
Other
- Features: Wide Board Floor
- Level: Upper
- Area: 176 Square Feet
- Dimensions: 16 x 11
Heating
- Forced Air, Electric, Propane
Cooling
- None
Appliances
- Included: Oven/Range, Refrigerator, Electric Water Heater, Water Heater
- Laundry: Main Level
Features
- Basement: Crawl Space,Partial,Sump Pump,Concrete
- Attic: Partially Finished,Floored,Walk-up
- Number of fireplaces: 1
Interior area
- Total structure area: 4,090
- Total interior livable area: 4,090 sqft
- Finished area above ground: 4,090
Property
Parking
- Parking features: None
Features
- Patio & porch: Porch, Deck
- Exterior features: Balcony
Lot
- Size: 2.05 Acres
- Features: Few Trees
Details
- Additional structures: Shed(s)
- Parcel number: 1642831
- Zoning: AAA
Construction
Type & style
- Home type: SingleFamily
- Architectural style: Colonial
- Property subtype: Single Family Residence
Materials
- Wood Siding
- Foundation: Stone
- Roof: Asphalt
Condition
- New construction: No
- Year built: 1830
Utilities & green energy
- Sewer: Septic Tank
- Water: Well
- Utilities for property: Cable Available
Community & neighborhood
Location
- Region: Stafford Springs
Price history
| Date | Event | Price |
|---|---|---|
| 6/11/2025 | Sold | $322,500+19.5%$79/sqft |
Source: | ||
| 5/13/2025 | Pending sale | $269,900$66/sqft |
Source: | ||
| 5/5/2025 | Listed for sale | $269,900$66/sqft |
Source: | ||
Public tax history
| Year | Property taxes | Tax assessment |
|---|---|---|
| 2025 | $11,610 +68.4% | $300,860 +68.4% |
| 2024 | $6,894 +5% | $178,640 |
| 2023 | $6,567 +2.7% | $178,640 |
Find assessor info on the county website
Neighborhood: 06076
Nearby schools
GreatSchools rating
- NAWest Stafford SchoolGrades: PK-KDistance: 0.7 mi
- 5/10Stafford Middle SchoolGrades: 6-8Distance: 2.8 mi
- 7/10Stafford High SchoolGrades: 9-12Distance: 2.7 mi
Schools provided by the listing agent
- High: Stafford
Source: Smart MLS. This data may not be complete. We recommend contacting the local school district to confirm school assignments for this home.

Get pre-qualified for a loan
At Zillow Home Loans, we can pre-qualify you in as little as 5 minutes with no impact to your credit score.An equal housing lender. NMLS #10287.
