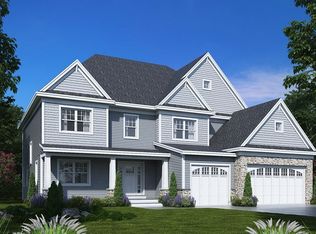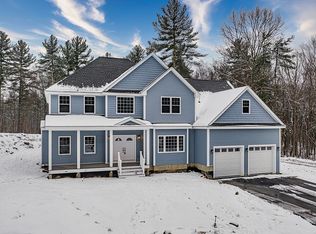Sold for $1,180,000
$1,180,000
16 Crown Rd, Tyngsboro, MA 01879
4beds
3,360sqft
Single Family Residence
Built in 2022
2.08 Acres Lot
$1,178,500 Zestimate®
$351/sqft
$6,215 Estimated rent
Home value
$1,178,500
$1.08M - $1.27M
$6,215/mo
Zestimate® history
Loading...
Owner options
Explore your selling options
What's special
Welcome to your dream home! Located in Tyngsborough's premier neighborhood: Triple Crown Estates, this custom built Colonial features over 3,300 sqft of luxury living space, surrounded by nature quietly nestled at the end of the cul-de-sac. Step inside to find custom millwork, quality craftsmanship, beautiful built-ins, & a flexible floor plan ideal for all stages of life. Main level offers striking 2 story family room with huge windows providing incredible natural light, dedicated home office w/gorgeous custom bookcase, bonus play room w/wet bar & huge eat in kitchen that is sure to impress w/double oven, massive center island, & walk in pantry. Upstairs you’ll find 4 large beds, 2 en-suites, huge closets & a jaw-dropping primary. Vaulted ceiling, soaking tub, huge dressing room w/laundry area. Take note of expansive deck, mudroom, charming farmers porch & heated 3 car garage. Need more space? There’s another 1,600 sqft available to finish in lower level. Your next chapter starts now!
Zillow last checked: 8 hours ago
Listing updated: April 18, 2025 at 05:44am
Listed by:
Susan Gormady Group 617-212-6301,
Classified Realty Group 781-944-1901,
Susan Gormady 617-212-6301
Bought with:
Sueann Rasavong
eXp Realty
Source: MLS PIN,MLS#: 73329350
Facts & features
Interior
Bedrooms & bathrooms
- Bedrooms: 4
- Bathrooms: 4
- Full bathrooms: 3
- 1/2 bathrooms: 1
Primary bedroom
- Features: Vaulted Ceiling(s), Walk-In Closet(s), Flooring - Wall to Wall Carpet, Double Vanity, Dressing Room, High Speed Internet Hookup, Recessed Lighting
- Level: Second
- Area: 323
- Dimensions: 19 x 17
Bedroom 2
- Features: Closet, Flooring - Wall to Wall Carpet, Lighting - Overhead
- Level: Second
- Area: 187
- Dimensions: 17 x 11
Bedroom 3
- Features: Bathroom - Full, Walk-In Closet(s), Flooring - Wall to Wall Carpet, Lighting - Overhead
- Level: Second
- Area: 238
- Dimensions: 17 x 14
Bedroom 4
- Features: Closet, Flooring - Wall to Wall Carpet, Lighting - Overhead
- Level: Second
- Area: 187
- Dimensions: 17 x 11
Primary bathroom
- Features: Yes
Bathroom 1
- Features: Bathroom - Half, Flooring - Stone/Ceramic Tile
- Level: First
Bathroom 2
- Features: Bathroom - Full, Bathroom - Tiled With Tub & Shower, Closet, Flooring - Stone/Ceramic Tile, Countertops - Stone/Granite/Solid
- Level: Second
Bathroom 3
- Features: Bathroom - Full, Bathroom - Tiled With Shower Stall, Closet, Flooring - Stone/Ceramic Tile, Countertops - Stone/Granite/Solid
- Level: Second
Dining room
- Features: Flooring - Hardwood, Wainscoting
- Level: First
- Area: 192
- Dimensions: 16 x 12
Kitchen
- Features: Flooring - Hardwood, Dining Area, Balcony / Deck, Pantry, Countertops - Stone/Granite/Solid, Countertops - Upgraded, Kitchen Island, Deck - Exterior, Open Floorplan, Recessed Lighting, Stainless Steel Appliances, Lighting - Pendant
- Level: First
- Area: 357
- Dimensions: 21 x 17
Living room
- Features: Vaulted Ceiling(s), Flooring - Hardwood, Window(s) - Bay/Bow/Box, Open Floorplan, Recessed Lighting, Lighting - Overhead
- Level: First
- Area: 572
- Dimensions: 26 x 22
Office
- Features: Closet/Cabinets - Custom Built, Flooring - Hardwood, French Doors, Lighting - Overhead, Decorative Molding
- Level: First
- Area: 144
- Dimensions: 12 x 12
Heating
- Forced Air, Propane
Cooling
- Central Air, Whole House Fan
Appliances
- Included: Water Heater, Range, Oven, Dishwasher, Disposal, Microwave, Refrigerator, Washer, Dryer, Wine Refrigerator, Plumbed For Ice Maker
- Laundry: Second Floor, Gas Dryer Hookup, Washer Hookup
Features
- Bathroom - Full, Bathroom - Double Vanity/Sink, Bathroom - Tiled With Shower Stall, Bathroom - With Tub, Soaking Tub, Closet/Cabinets - Custom Built, Lighting - Overhead, Decorative Molding, Wet bar, Closet, Bathroom, Home Office, Play Room, Foyer, Wet Bar, Internet Available - Unknown
- Flooring: Tile, Carpet, Hardwood, Flooring - Stone/Ceramic Tile, Flooring - Hardwood
- Doors: French Doors, Insulated Doors
- Windows: Insulated Windows
- Basement: Full,Radon Remediation System,Concrete,Unfinished
- Number of fireplaces: 1
Interior area
- Total structure area: 3,360
- Total interior livable area: 3,360 sqft
- Finished area above ground: 3,360
Property
Parking
- Total spaces: 12
- Parking features: Attached, Garage Door Opener, Heated Garage, Storage, Workshop in Garage, Garage Faces Side, Insulated, Oversized, Paved Drive, Off Street, Driveway, Paved
- Attached garage spaces: 3
- Uncovered spaces: 9
Features
- Patio & porch: Porch, Deck - Composite
- Exterior features: Porch, Deck - Composite, Rain Gutters, Professional Landscaping, Decorative Lighting
Lot
- Size: 2.08 Acres
- Features: Cul-De-Sac, Easements
Details
- Parcel number: M:016 B:0036 L:4,5159750
- Zoning: R1
Construction
Type & style
- Home type: SingleFamily
- Architectural style: Colonial
- Property subtype: Single Family Residence
Materials
- Frame
- Foundation: Concrete Perimeter
- Roof: Shingle
Condition
- Year built: 2022
Utilities & green energy
- Electric: 200+ Amp Service, Generator Connection
- Sewer: Private Sewer
- Water: Private
- Utilities for property: for Gas Range, for Gas Oven, for Gas Dryer, Washer Hookup, Icemaker Connection, Generator Connection
Green energy
- Energy efficient items: Thermostat
Community & neighborhood
Community
- Community features: Park, Walk/Jog Trails, Conservation Area, Highway Access, Private School, Public School, Sidewalks
Location
- Region: Tyngsboro
Other
Other facts
- Listing terms: Contract
Price history
| Date | Event | Price |
|---|---|---|
| 4/17/2025 | Sold | $1,180,000-1.7%$351/sqft |
Source: MLS PIN #73329350 Report a problem | ||
| 3/7/2025 | Contingent | $1,199,999$357/sqft |
Source: MLS PIN #73329350 Report a problem | ||
| 2/16/2025 | Price change | $1,199,999-4%$357/sqft |
Source: MLS PIN #73329350 Report a problem | ||
| 2/5/2025 | Listed for sale | $1,250,000$372/sqft |
Source: MLS PIN #73329350 Report a problem | ||
| 2/4/2025 | Contingent | $1,250,000$372/sqft |
Source: MLS PIN #73329350 Report a problem | ||
Public tax history
| Year | Property taxes | Tax assessment |
|---|---|---|
| 2025 | $14,036 +4.8% | $1,137,400 +8.1% |
| 2024 | $13,389 +4.7% | $1,052,600 +16.4% |
| 2023 | $12,791 +338.3% | $904,600 +363.2% |
Find assessor info on the county website
Neighborhood: 01879
Nearby schools
GreatSchools rating
- 6/10Tyngsborough Elementary SchoolGrades: PK-5Distance: 1 mi
- 7/10Tyngsborough Middle SchoolGrades: 6-8Distance: 4.5 mi
- 8/10Tyngsborough High SchoolGrades: 9-12Distance: 4.5 mi
Schools provided by the listing agent
- Elementary: Tes
- Middle: Tms
- High: Ths
Source: MLS PIN. This data may not be complete. We recommend contacting the local school district to confirm school assignments for this home.
Get a cash offer in 3 minutes
Find out how much your home could sell for in as little as 3 minutes with a no-obligation cash offer.
Estimated market value$1,178,500
Get a cash offer in 3 minutes
Find out how much your home could sell for in as little as 3 minutes with a no-obligation cash offer.
Estimated market value
$1,178,500

