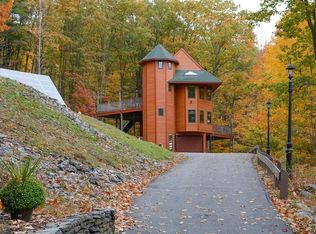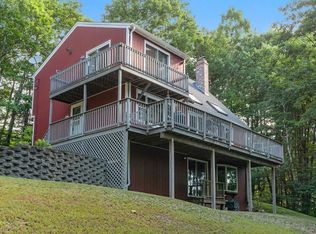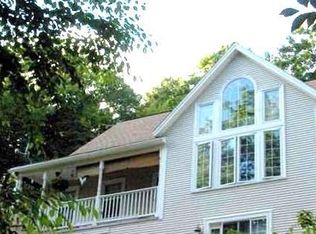BEAUTIFULLY maintained and extremely spacious colonial with tons of privacy sitting on 2 acres in Ashburnham! PERFECT potential 1st floor in-law with a bedroom with full bath, walk-in closet, and den in place! Large kitchen with gleaming hardwood floors, a breakfast nook, an island, s/s appliances and a double wall oven. Family room provides a propane fireplace, and a slider to the back. Bright and sunny living room with w2w carpet, and bay window. Formal dining, and convenient 1st floor laundry in the half bath to round out this level. Upstairs is your master suite featuring a sitting room, walk in closet, and your own bathroom with a stand up shower & vanity. Three additional bedrooms with w2w and ample closet space. A full bathroom with a linen closet to complete level 2. A patio, 2 decks, hot tub and large space make the exterior a great place to entertain in the summer! 3 car garage, walk out basement, intercoms & scenic views complete this special property!
This property is off market, which means it's not currently listed for sale or rent on Zillow. This may be different from what's available on other websites or public sources.


