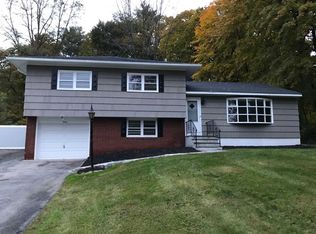Great Spackenkill home needs TLC but is at a terrific price point. The work required will reward you in increased value, quality of life, convenience of location and terrific schools. Home is sold AS IS needs updating yet very worth the time and expenditure. Roof, furnace and Hot Water Heater Approx 7-8 years old
This property is off market, which means it's not currently listed for sale or rent on Zillow. This may be different from what's available on other websites or public sources.
