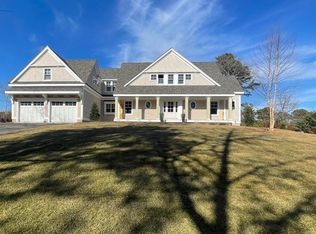Sold for $2,575,000
$2,575,000
16 Crocker Rise, Harwich, MA 02645
4beds
4,840sqft
Single Family Residence
Built in 2025
0.55 Acres Lot
$2,594,800 Zestimate®
$532/sqft
$5,487 Estimated rent
Home value
$2,594,800
$2.34M - $2.88M
$5,487/mo
Zestimate® history
Loading...
Owner options
Explore your selling options
What's special
Discover the epitome of luxury living with this exquisite new home currently under construction, offering you the unique opportunity to select your own finishes at this stage of the project and move in this fall. Boasting prime golf course frontage, you will enjoy breathtaking views of the Captains Golf Course greens right from your home. Renowned for their commitment to quality and excellence, Eastward Companies is the premier choice for high-end construction, ensuring years of satisfaction and comfort in your new home. This remarkable residence features a thoughtfully designed floor plan with expansive open living spaces. The sunroom will undoubtedly become your favorite retreat, offering a serene overlook of the inground pool, spa, and the lush golf greens beyond. The finished living space in the lower level will be beautifully finished with family room space and more. Nestled in the established Crocker Rise community, this is the final lot available on this cherished street--your chance to be part of an exclusive neighborhood. Don't miss the opportunity to make this spectacular home your own.
Zillow last checked: 8 hours ago
Listing updated: November 04, 2025 at 07:46am
Listed by:
Sandra Tanco 508-737-5775,
Kinlin Grover Compass
Bought with:
Robert S Teahan, 106563
Steele Associates R E
Source: CCIMLS,MLS#: 22500607
Facts & features
Interior
Bedrooms & bathrooms
- Bedrooms: 4
- Bathrooms: 4
- Full bathrooms: 3
- 1/2 bathrooms: 1
Primary bedroom
- Description: Flooring: Wood
- Features: Walk-In Closet(s)
- Level: First
Bedroom 2
- Description: Flooring: Wood
- Features: Bedroom 2, Closet, Private Full Bath
- Level: Second
Bedroom 3
- Description: Flooring: Wood
- Features: Bedroom 3, Closet
- Level: Second
Bedroom 4
- Description: Flooring: Wood
- Features: Bedroom 4, Closet
- Level: Second
Primary bathroom
- Features: Private Half Bath
Dining room
- Description: Flooring: Wood
- Features: Dining Room
- Level: First
Kitchen
- Description: Flooring: Wood
- Features: Kitchen, Kitchen Island
- Level: First
Living room
- Description: Fireplace(s): Gas,Flooring: Wood
- Features: Living Room
- Level: First
Heating
- Has Heating (Unspecified Type)
Cooling
- Central Air
Appliances
- Included: Dishwasher, Refrigerator, Microwave, Gas Water Heater
- Laundry: Laundry Room, First Floor
Features
- Flooring: Wood, Tile
- Basement: Full,Interior Entry
- Has fireplace: No
- Fireplace features: Gas
Interior area
- Total structure area: 4,840
- Total interior livable area: 4,840 sqft
Property
Parking
- Total spaces: 2
- Parking features: Garage - Attached, Open
- Attached garage spaces: 2
- Has uncovered spaces: Yes
Features
- Stories: 2
- Patio & porch: Patio
- Exterior features: Outdoor Shower
- Has private pool: Yes
- Pool features: Gunite, In Ground, Heated
- Has view: Yes
- View description: Golf Course
- Frontage type: Golf Course
Lot
- Size: 0.55 Acres
- Features: Level
Details
- Parcel number: 116A280
- Zoning: res
- Special conditions: None
Construction
Type & style
- Home type: SingleFamily
- Architectural style: Cape Cod
- Property subtype: Single Family Residence
Materials
- Shingle Siding
- Foundation: Concrete Perimeter, Poured
- Roof: Asphalt
Condition
- Under Construction
- New construction: Yes
- Year built: 2025
Utilities & green energy
- Sewer: Private Sewer
Community & neighborhood
Location
- Region: Harwich
Other
Other facts
- Listing terms: Conventional
- Road surface type: Paved
Price history
| Date | Event | Price |
|---|---|---|
| 10/31/2025 | Sold | $2,575,000-8%$532/sqft |
Source: | ||
| 8/25/2025 | Pending sale | $2,800,000$579/sqft |
Source: | ||
| 2/20/2025 | Listed for sale | $2,800,000$579/sqft |
Source: | ||
Public tax history
Tax history is unavailable.
Neighborhood: 02645
Nearby schools
GreatSchools rating
- 7/10Monomoy Regional Middle SchoolGrades: 5-7Distance: 4.4 mi
- 5/10Monomoy Regional High SchoolGrades: 8-12Distance: 3.5 mi
- 5/10Harwich Elementary SchoolGrades: PK-4Distance: 4.5 mi
Schools provided by the listing agent
- District: Monomoy
Source: CCIMLS. This data may not be complete. We recommend contacting the local school district to confirm school assignments for this home.
Get a cash offer in 3 minutes
Find out how much your home could sell for in as little as 3 minutes with a no-obligation cash offer.
Estimated market value$2,594,800
Get a cash offer in 3 minutes
Find out how much your home could sell for in as little as 3 minutes with a no-obligation cash offer.
Estimated market value
$2,594,800
